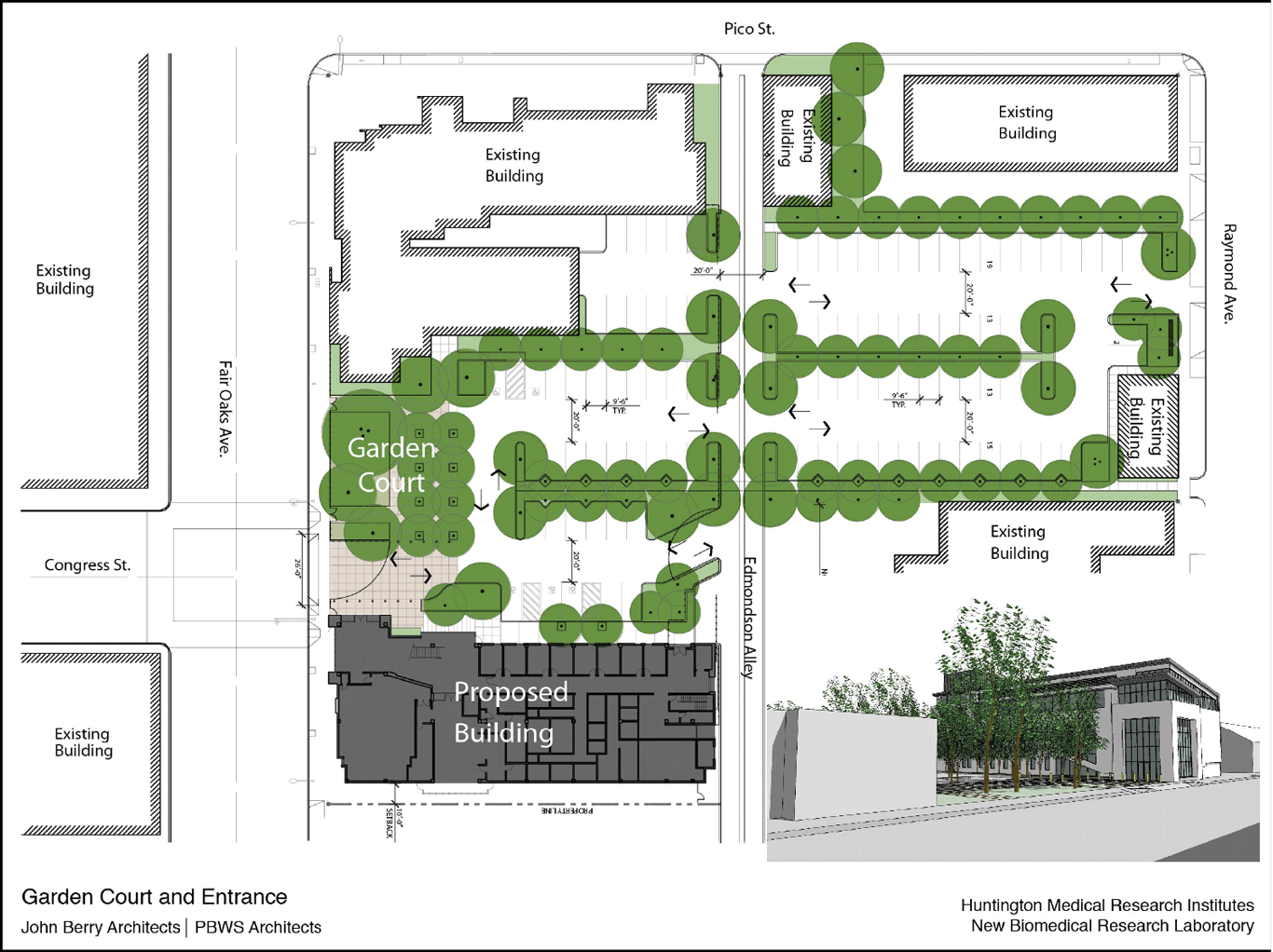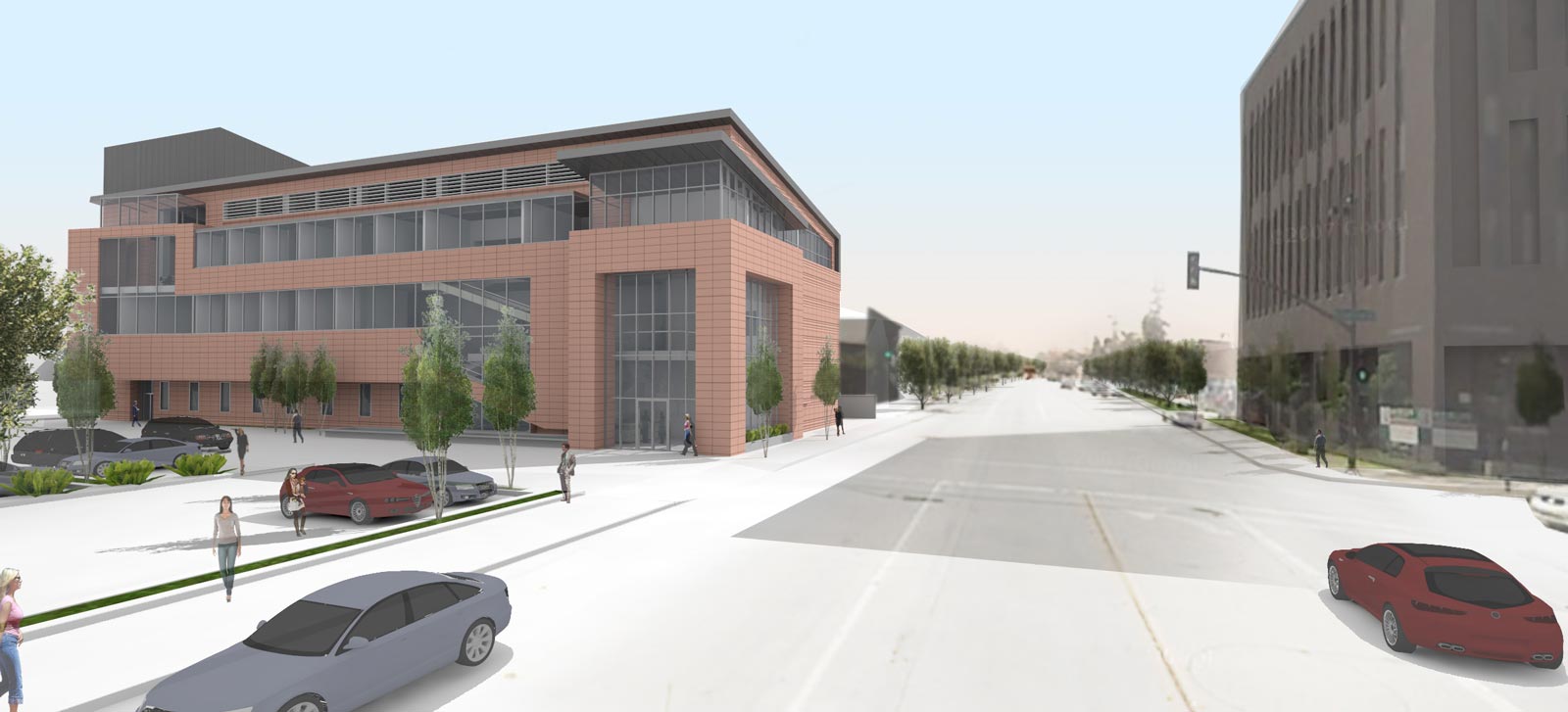HUNTINGTON MEDICAL RESEARCH INSTITUTES
Pasadena, California
Huntington Medical Research Institutes (HMRI), is an independent, nonprofit, public-benefit organization known internationally for its pioneering biomedical research and development. Operating primarily from several locations along South Fair Oaks Avenue in Pasadena, HMRI and other local medical partners approached the City of Pasadena with the concept of creating a regional draw for medical research. This led to the formation of the South Fair Oaks Avenue Specific Plan, whose goals were incorporated into HMRI’s proposal for a new research and development facility along that street.
JBA was brought on during the initial stage of the project. The concept design for HMRI’s proposed new 36,874 sq. ft. biomedical research building combines the needs of a modern research facility with a sensitive understanding of its site. The proposed design is in compliance with the design guidelines set forth in the South Fair Oaks Specific Plan and takes full advantage of its solar orientation to protect the building from heat gain while providing mountain and cityscape views allowing natural light into interior workspaces.
The architecture of the building is clearly modern with lots of glass on the north elevation allowing a partial view of the interior from outside the building. The exterior elevations typically reflect the program it serves: floor to ceiling glass for offices and meeting rooms, clerestory window serving the lab spaces. The building’s main public entrance can be easily identified, and there is a distinct separation of public/private space.
The orientation of the building allows for internal site pedestrian circulation as called for in the South Fair Oaks Specific Plan. There is a tree filled landscape garden court separating/screening parking areas from Fair Oaks Ave. The garden court and composition of the building and western elevation in particular combined create the identity of the new building.
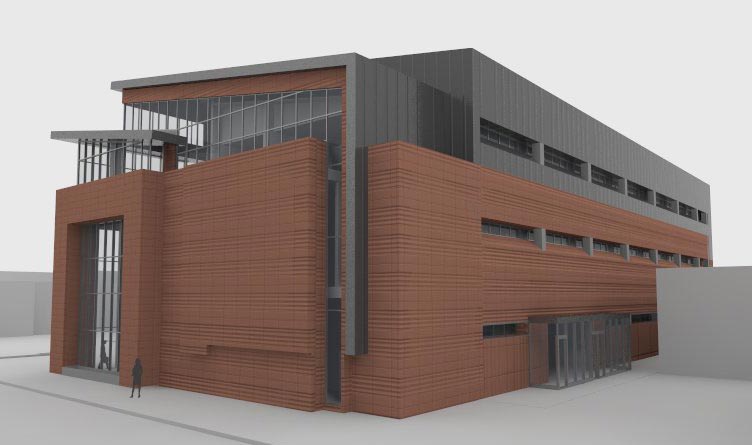
The proposed building is three stories of lab spaces and offices that serve the lab spaces. Labs spaces are not lending to expansive glazing. Labs are oriented as functional blocks of the building to the southern edge of the property. The southern elevation is a composition of clerestory windows with exterior shading. On the opposite side of the building is the north elevation where glazing is maximized for views and natural light. The roof slopes downward from the north to the southern elevation creating interest, scale, and a further articulation and emphasis on the general organization of the building.
A modern style of architecture is very appropriate and compatible with this neighborhood. The themes of light, views, public/private separation, wayfinding, landscape, sustainability, etc. are much more employed here in this design than in any nearby buildings, new or old. The context is very commercial, the buildings and district have become too commercial looking. This new building will have the look of an institute that is more academic. When you look at this design it is clearly not a speculative development, it is an architecture that is reflective of a new permanent home for HMRI and imbues the program and purpose of the building in its design. The elements of the architecture, the roof scape, windows, openings, entrance is synthesized into a composition of a calm, quiet repetition. The resulting building presents richly, poetically detailed, subtle variations in textures but an architecture that is calm, quiet, and collected.
Pasadena architecture always has a strong relationship with the landscape and an architecture that works with its climate and connecting the exterior and interior, City Hall building with its open dome, for example. The Myron Hunt designed library with entrance courtyard design is another example. These iconic Pasadena buildings have a strong connection with the landscape and climate of Pasadena. Laboratories and new construction tend to be hermetic and air conditioned, but a strong connection between architecture and landscape has been made through views, spatial continuum, and visually connecting the exterior and interior.
.
.
.
View of Lobby
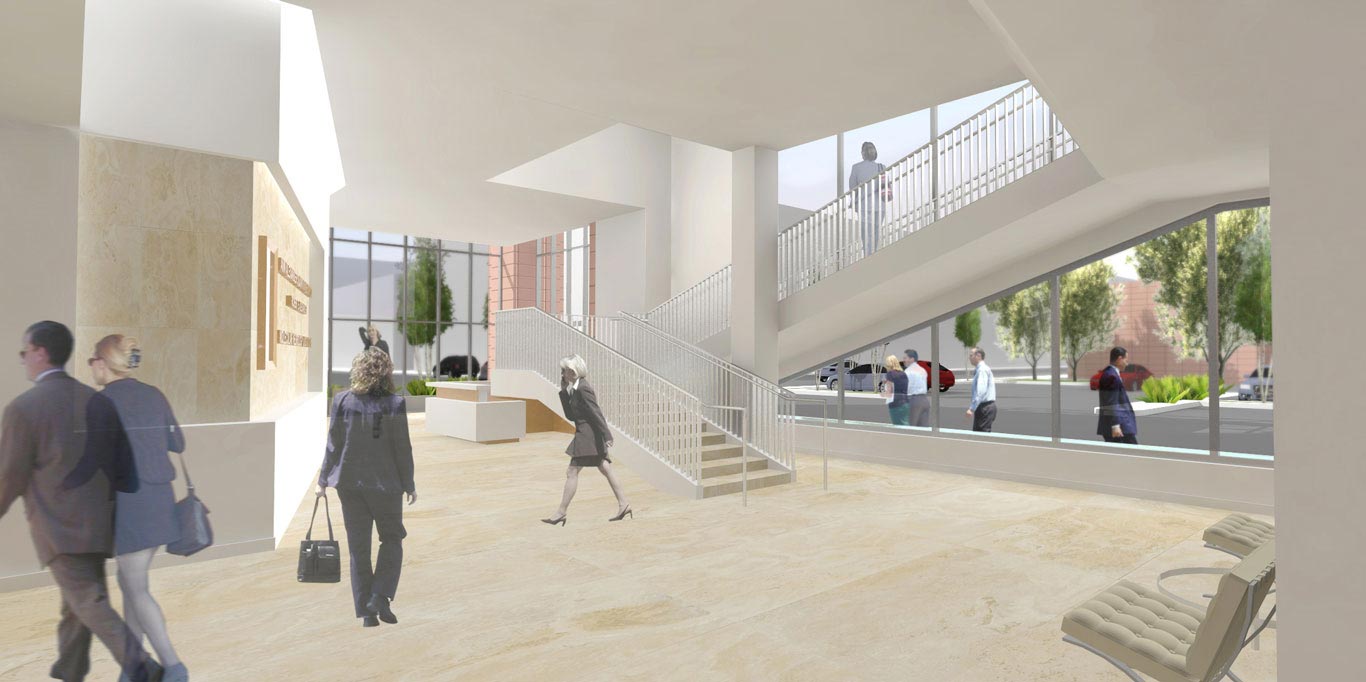
.
.
.
View from Congress Street
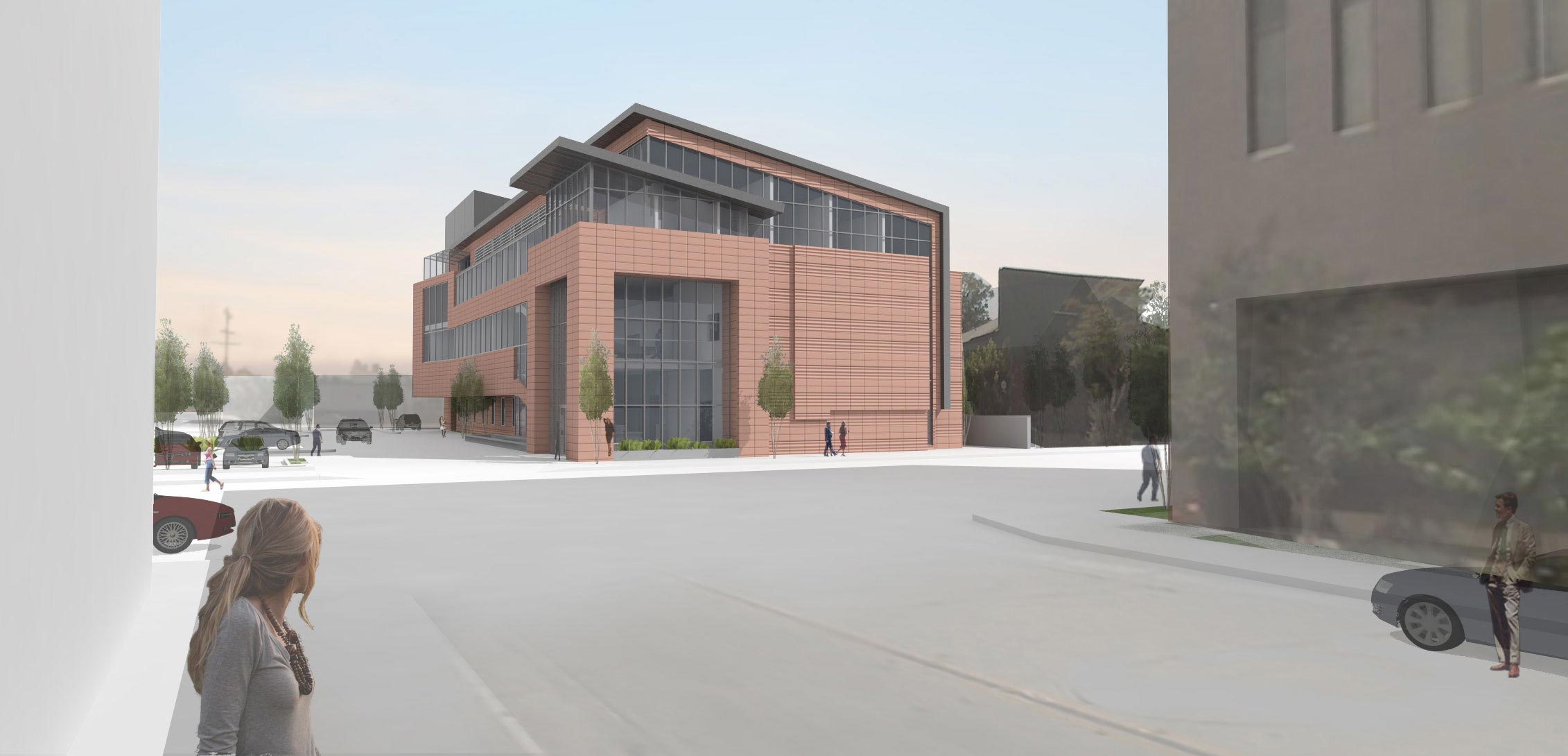
.
.
.
Section/Solar Orientation
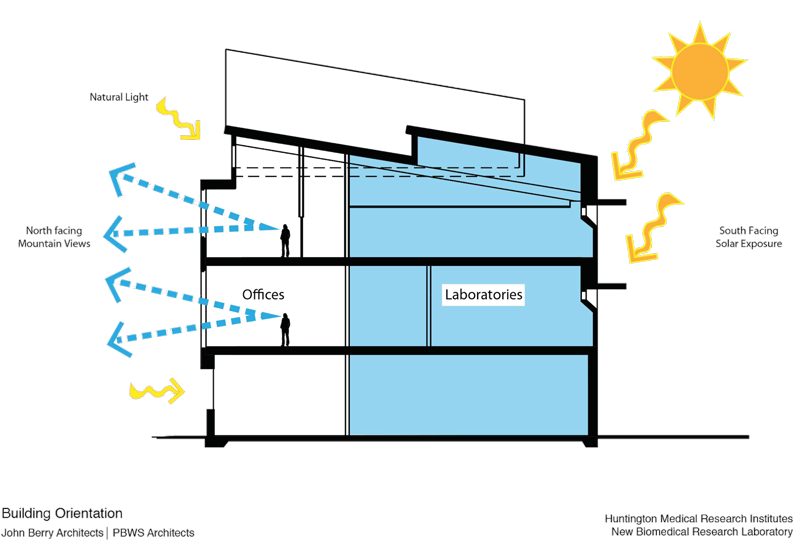 .
.
.
.
Site Plan
