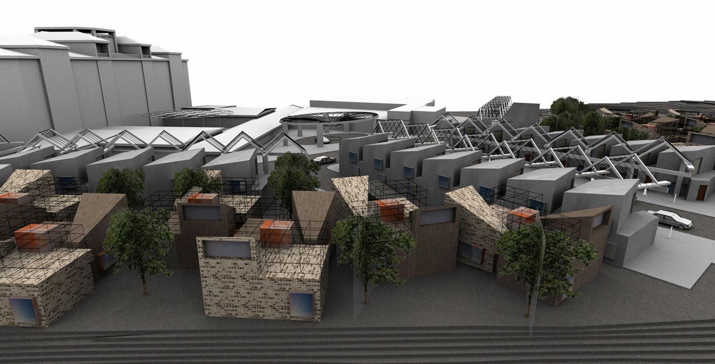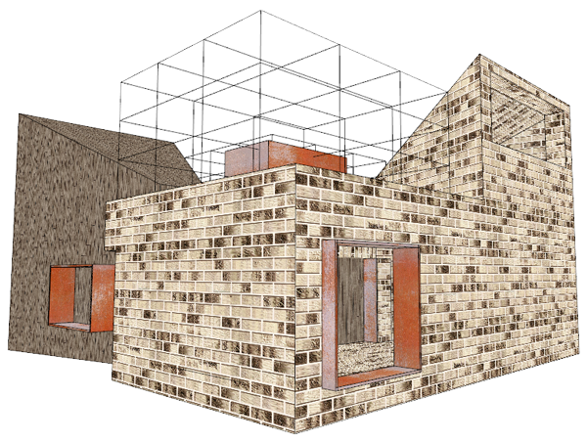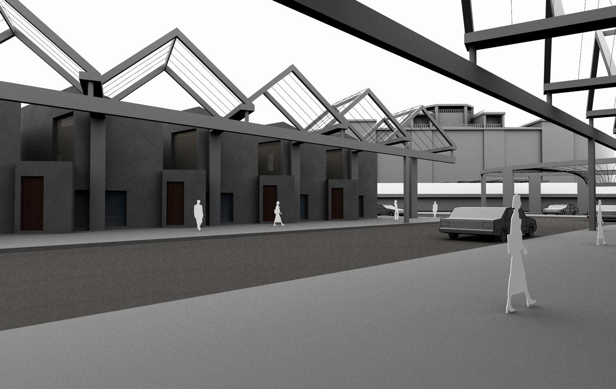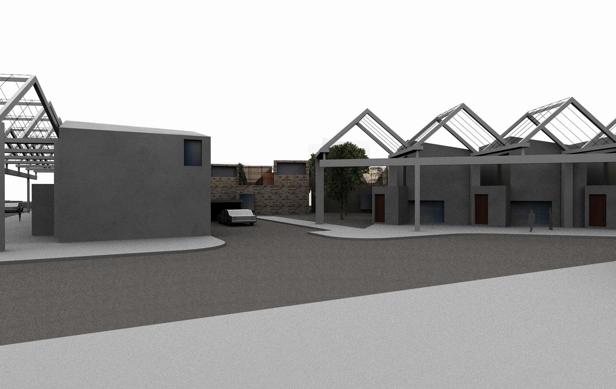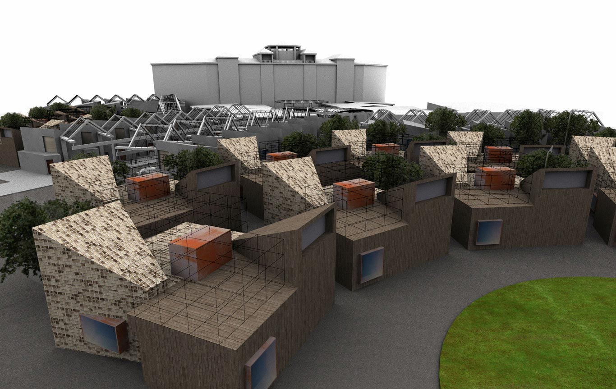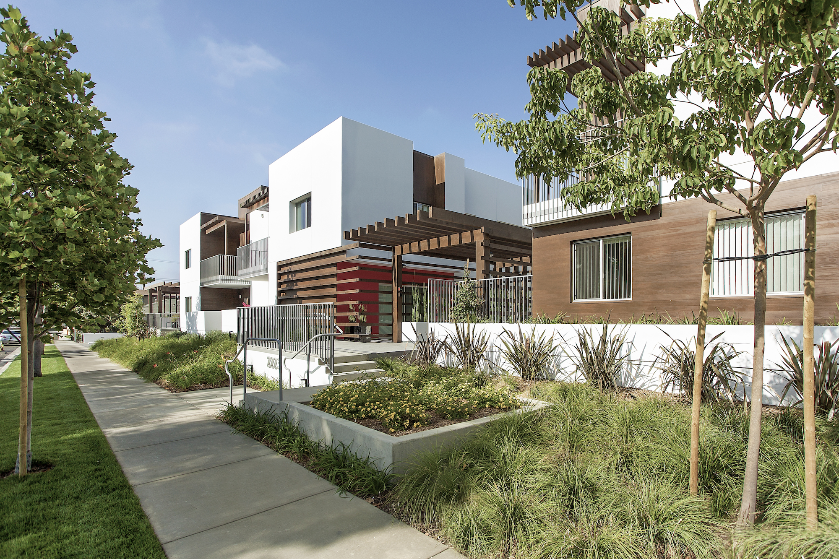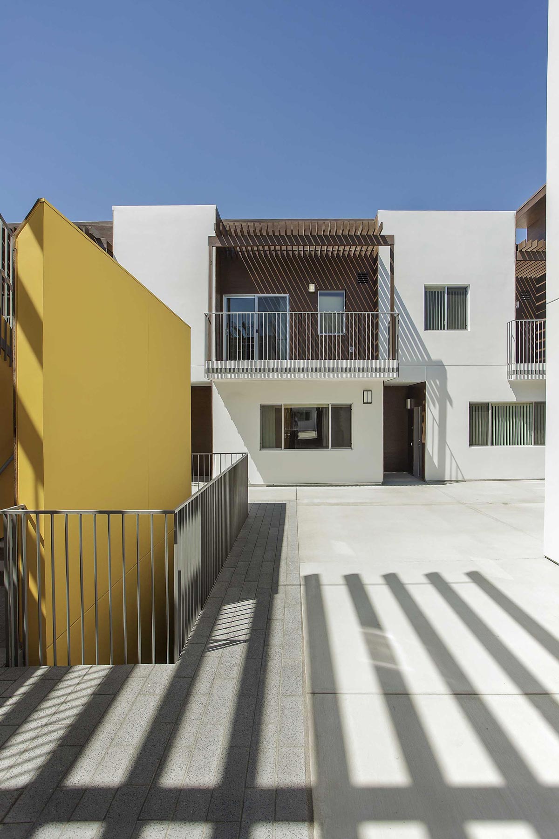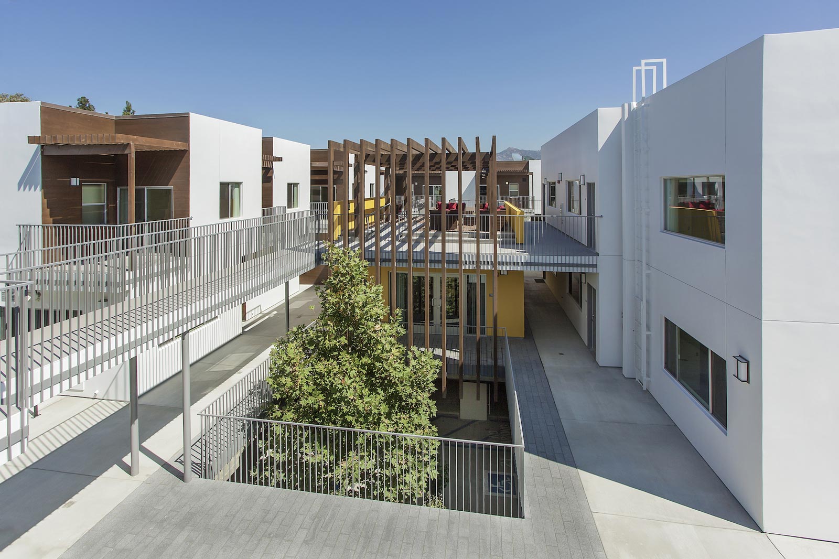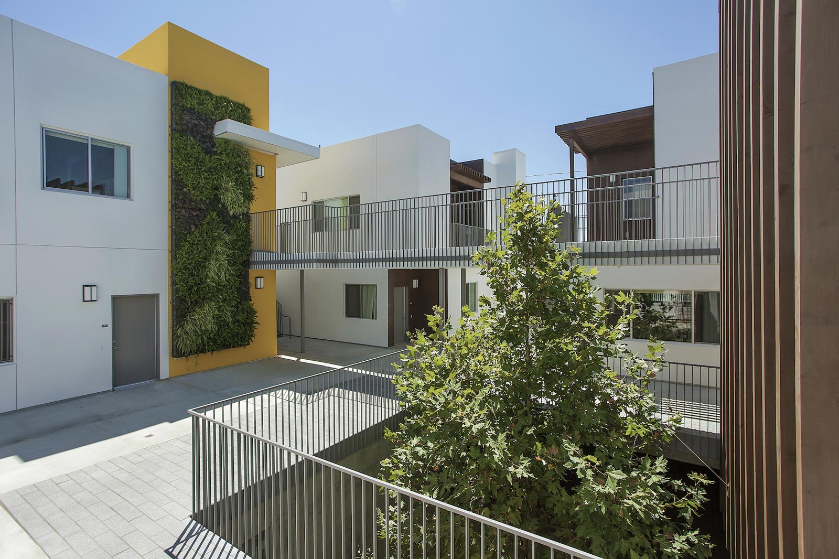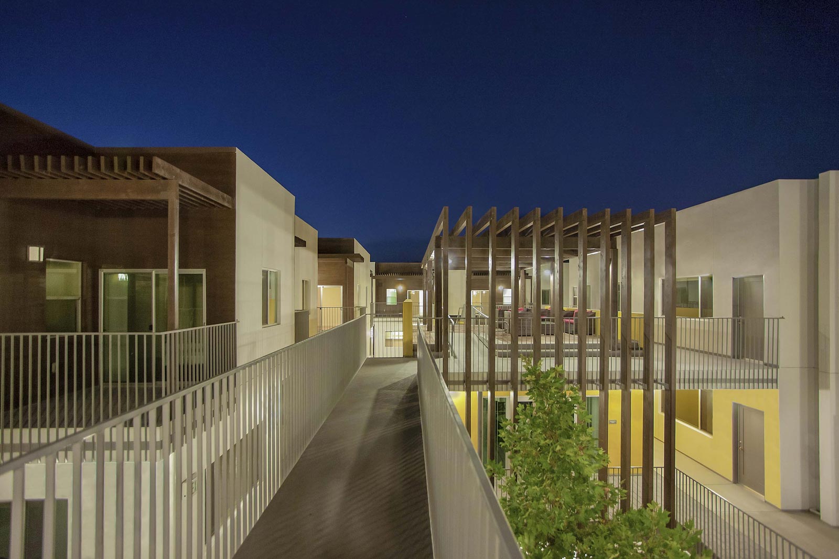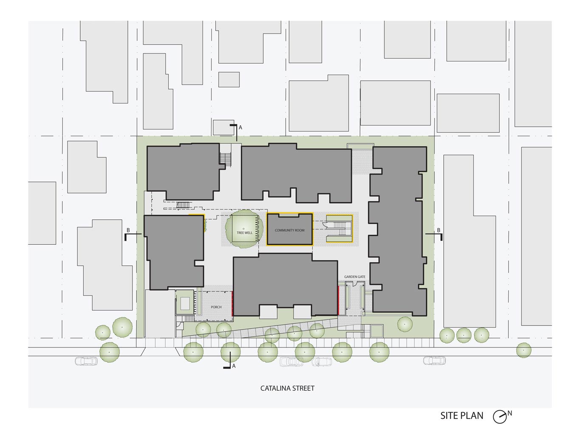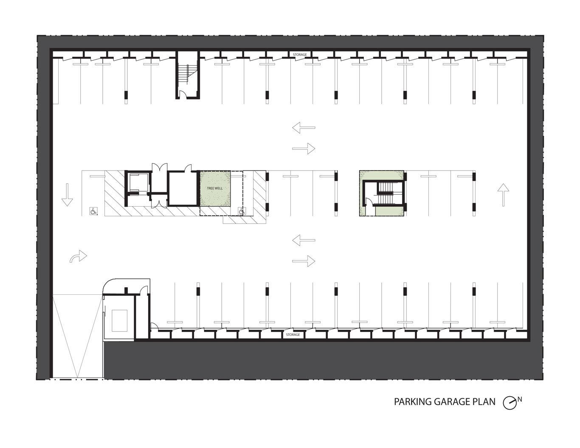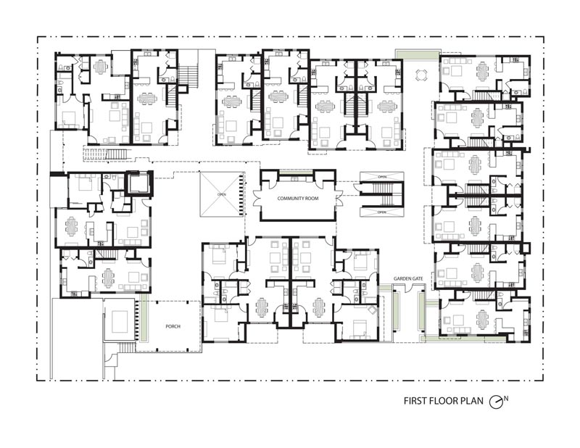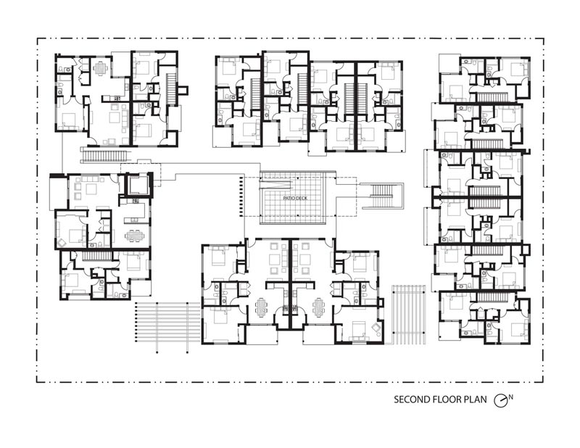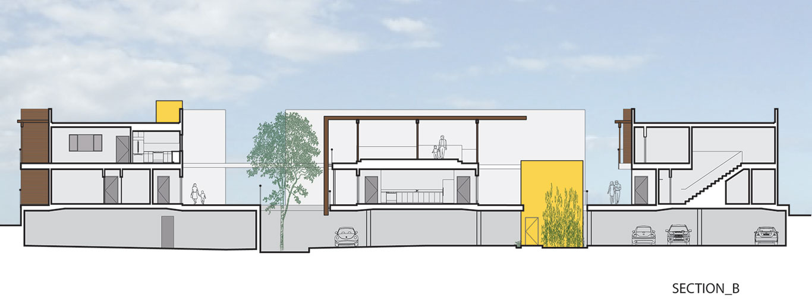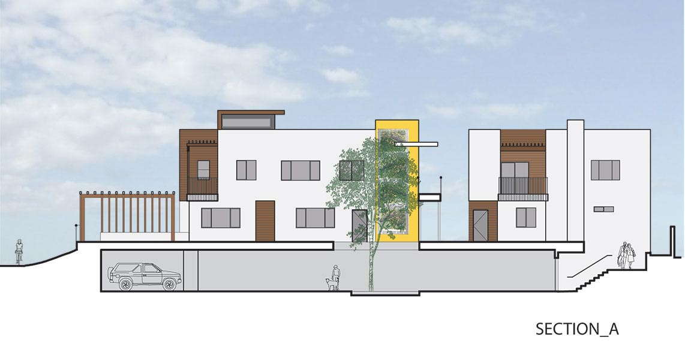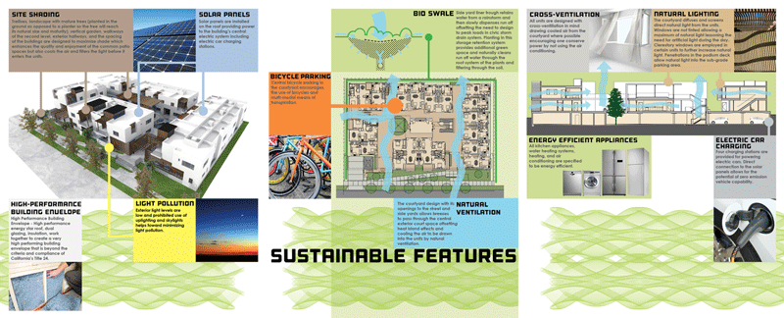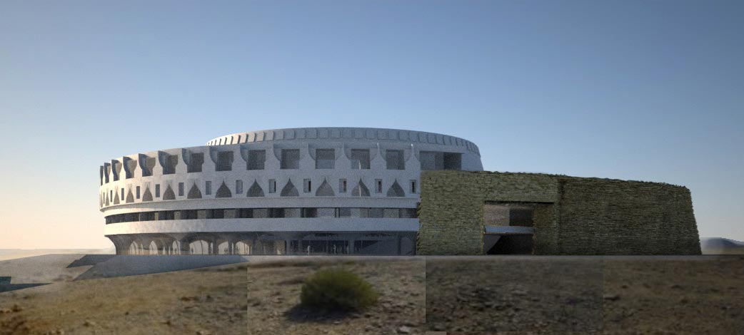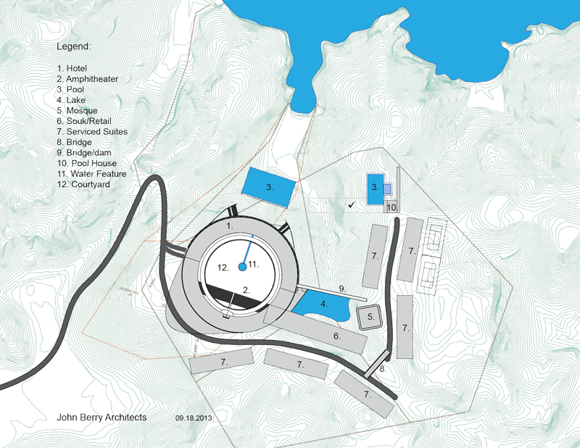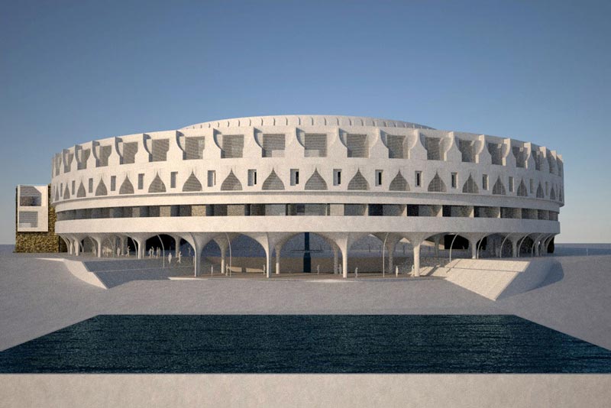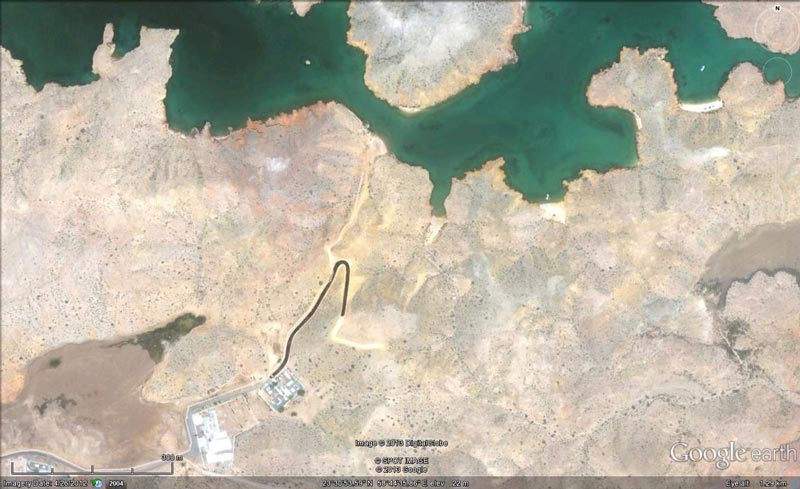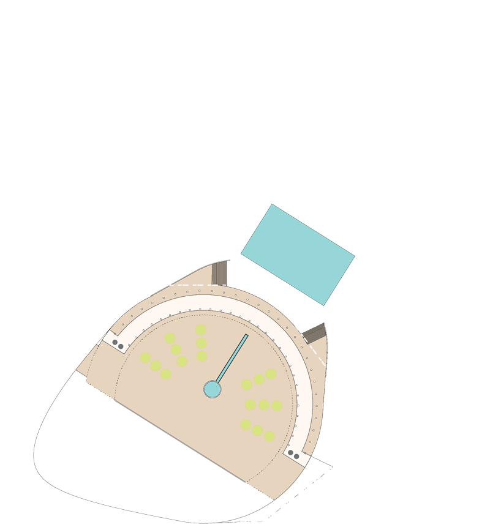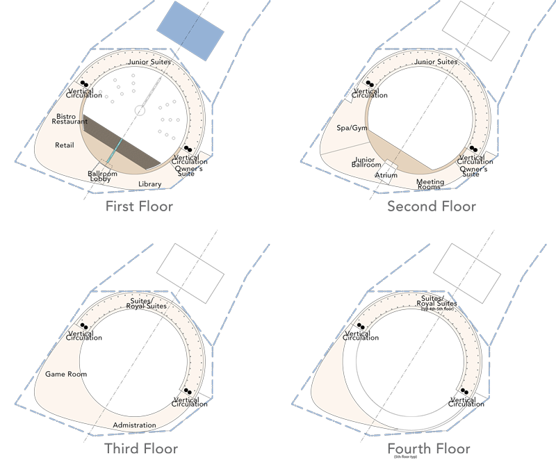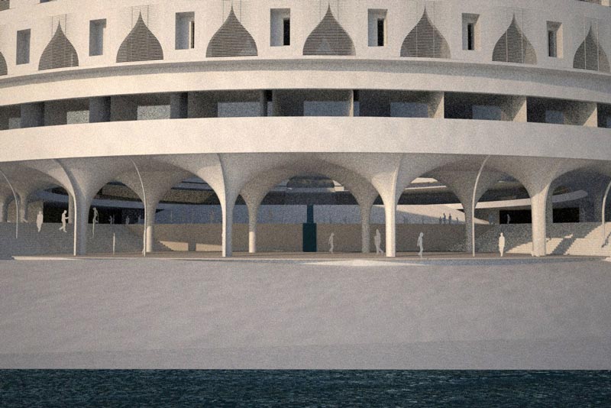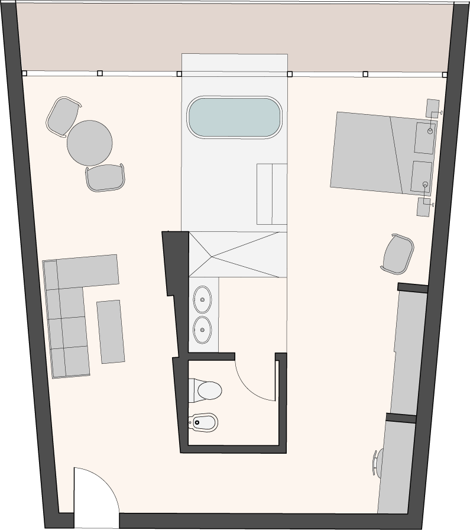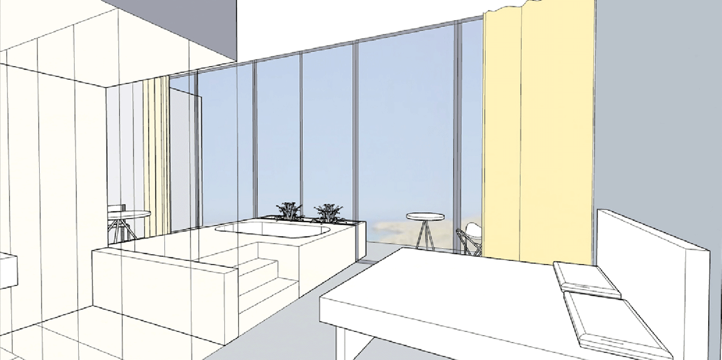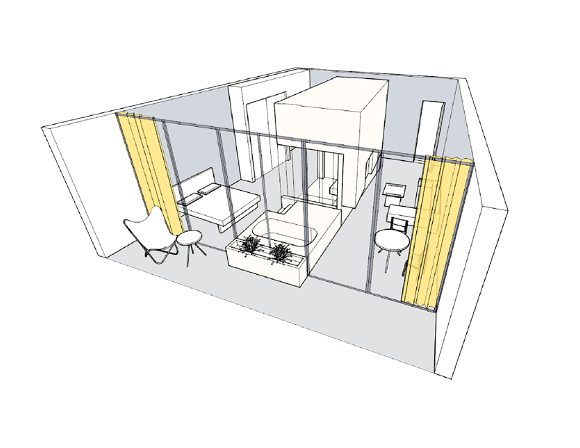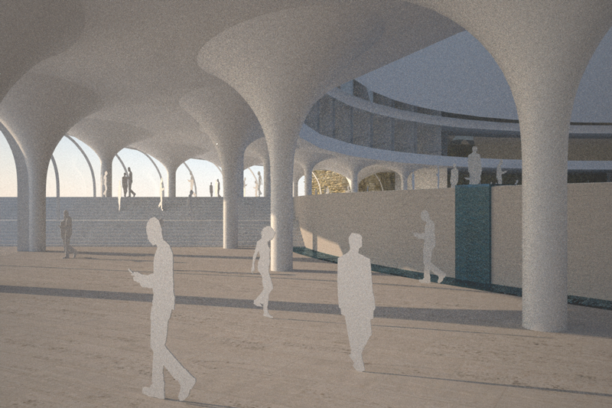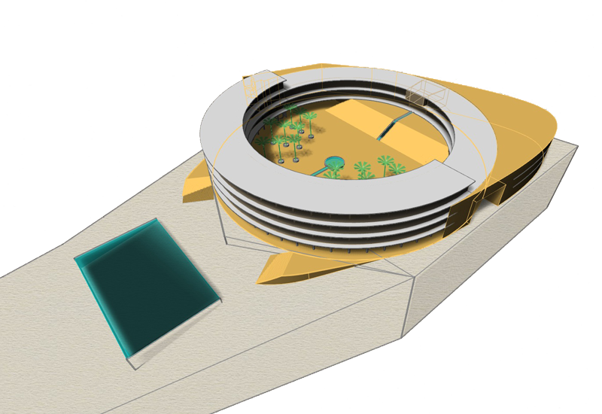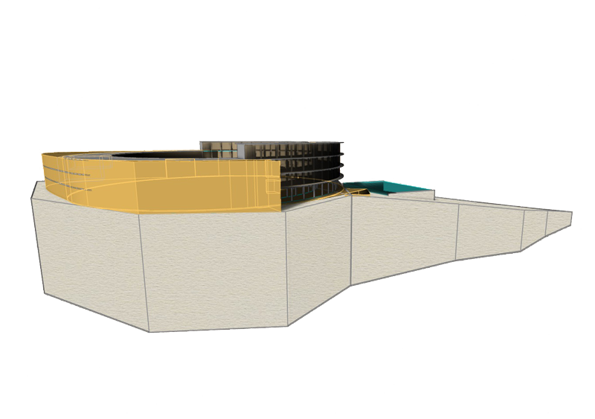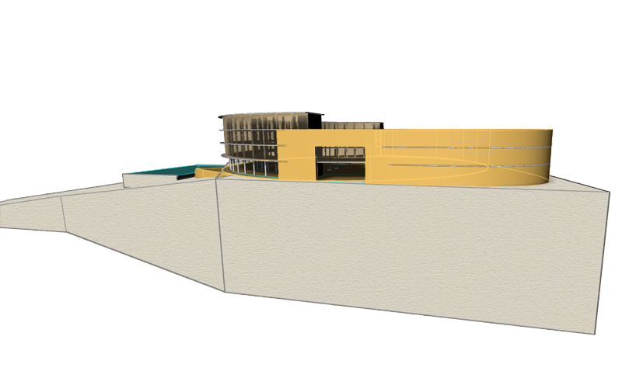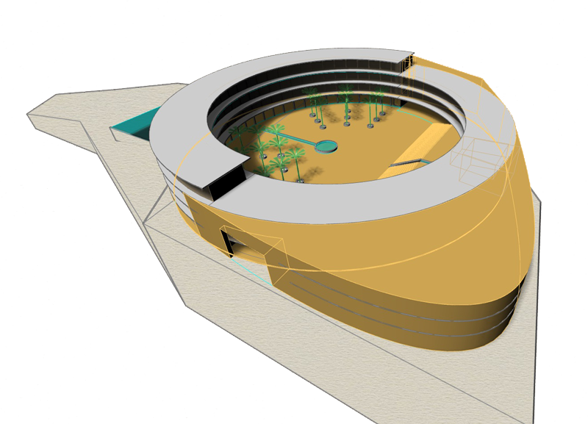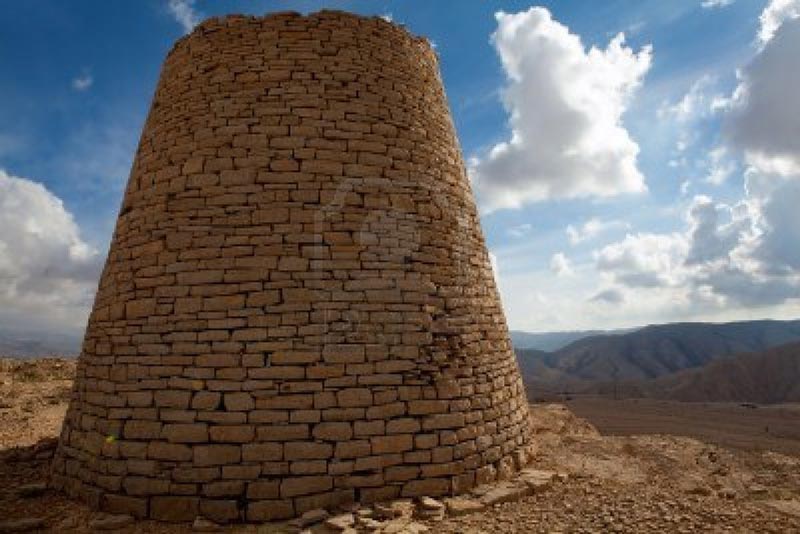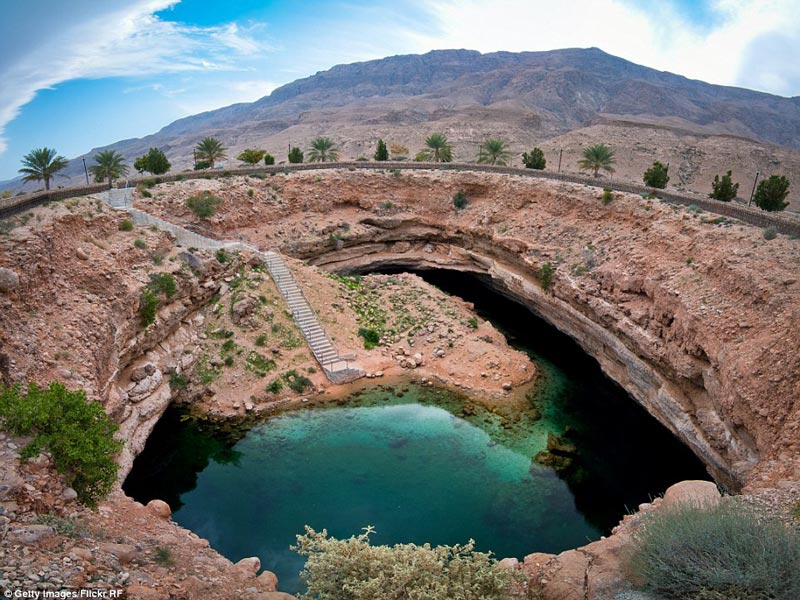HERB ALPERT EDUCATIONAL VILLAGE: COALITION FOR ENGAGED EDUCATION
NEW ROADS SCHOOL ANN AND JERRY MOSS THEATER
Santa Monica, California
Architectural Photography: Michael Arden Photography
The intent of this project is to house the collective activities of an educational and cultural institute. The
institute’s mission is to raise an intensive awareness of social and educational justice, visual and performing
arts, and environmental sustainability and regeneration; while seeking to directly enhance, enliven, and
change education throughout Los Angeles and nationwide. The project design, in turn, is meant to be both
introspective and to look out at the world, two seemingly contrasting goals which nevertheless find perfect
expression in a new 30,000 sq. ft. building.
This new building is phase one of an ambitious 150,000 sq. ft. multi-phase master plan, serving as the public
face and main entrance to the present and future campus. Located on a stretch of Olympic Boulevard that is
zoned for light manufacturing, the site sits in a highly automobile-centered environment presently unwelcoming
to pedestrians. With the completion of the Exposition light rail line however, the City of Santa Monica
envisions this section of Olympic becoming an active pedestrian corridor connecting the transit system’s
Bundy and Bergamot Metro stops. To this end, the site design of the Olympic Blvd. frontage is developed
with consideration for pedestrians, featuring generous sidewalks, indigenous gardens, and views into the
institute’s art gallery and leadership center.
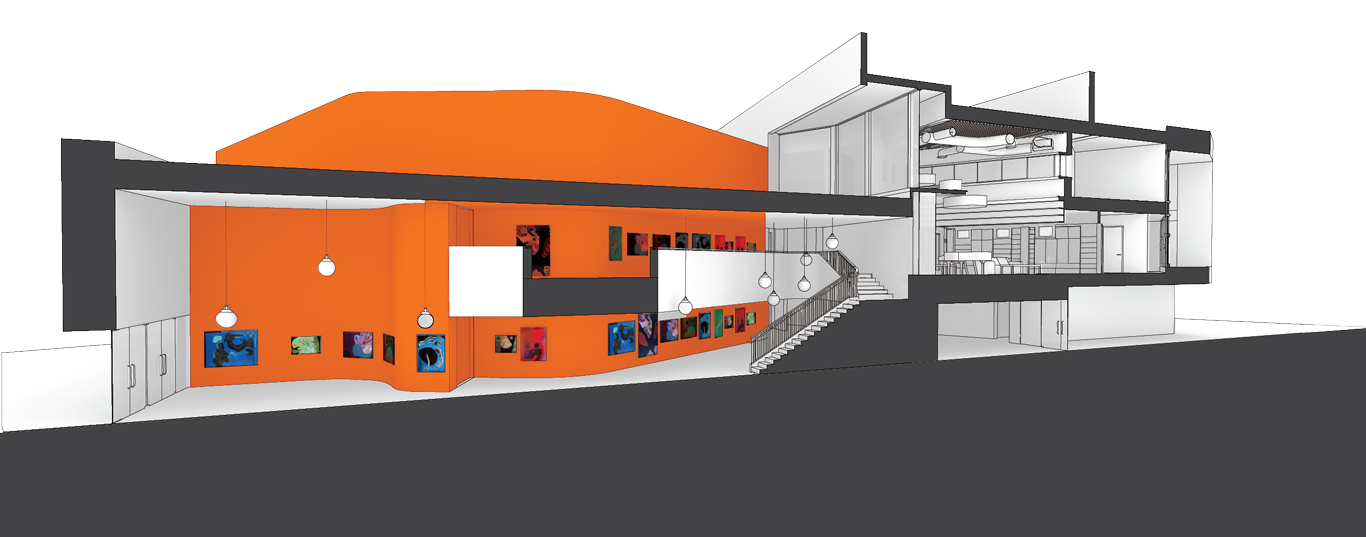
The massing of the building consists of three components: the projected shape of a thrust stage auditorium
plan, the diagonal cut of Olympic Blvd. for the lobby/gallery, and the orthogonal street grid of Santa Monica
for the classrooms and non-profit offices. These three elements collide and forge the massing and sculptural
composition of the building. The classrooms and offices max out the height limit at three stories on the eastern
end for programming efficiency and compatibility with the neighboring office building. Moving westward,
the building steps down to the height of the auditorium, then steps down again for the entrance lobby
and gallery space. This stepping down in the building’s mass allows the garden more sunlight and lends to a
human scale to the campus and street.
Public space makes up the first two levels of the building, with access to the auditorium’s balcony seating and
control room located at the second level of the gallery. The multi-function conference center, occupies a partially
double-height space with large clerestory windows that dramatically capture afternoon light from
above the adjacent building volume, extending daylight hours into the space. Additionally, operable windows
take advantage of the thermal chimney effect to capitalize on cross ventilation, reducing air conditioning
needs and energy consumption. Walls lined with bookshelves and art, a fireplace, a relaxed seating area,
and a large window looking out to the street create a den-like atmosphere that is the heart of the institute.
If the Leadership Center is the institute’s “den” then the auditorium is the “living room.” Its design consists of
a proscenium, thrust stage, ground level seating, and mezzanine level seating. A reflective acoustic wall,
when lowered from the fly loft, makes the auditorium room a complete acoustical environment supported by
massive sound reflecting walls, sound locks, displacement air supply, and absorption panels, rendering microphones
and amplifiers unnecessary. This design accommodates the rigorous acoustical criteria of chamber
music performances and has recently become a new venue for the Los Angeles Chamber Orchestra. The
thrust stage design also is well suited for the school and is used for theater performances, poetry readings,
town hall meetings, classes, graduation, and film festivals. Sightlines are important in any auditorium, but it
is particularly important in school design where students can be quickly overpowered and intimidated by
utilitarian, perfunctory spaces.
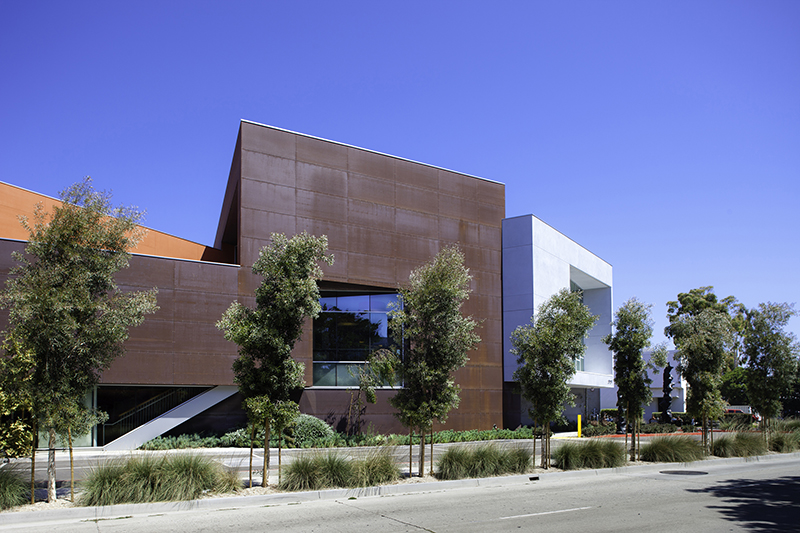
The theater is a true “multi-functional” space, designed to do one thing really well - in this case serve as a
chamber music setting – while performing well for other key functions. “Multi-function”, employed in this
way, should not be confused with “multi-purpose” rooms, which are designed to do many things yet do not
excel at any particular one. In this project indoor and outdoor spaces are highly defined, yet provide opportunities for small impromptu meetings, collisions, convergences, and teaching to occur. The clients were concerned that a tight urban site combined with the constraints of fire codes, building codes, facility maintenance, etc., would make for a “cold,” “institutional” building. They wanted a building that would be “warm”
and “inviting”. They wanted an anti-institute institute.
The selection of finish materials reinforces this notion of “warmth,” and was inspired both by the immediate
context as well as traditional academic architecture. Brick as a material has such a pedigree in school
buildings but is also used in the neighboring 1930-40s era vernacular bow truss buildings. We selected weathering
steel because it is in the same color family as brick, and has the “warmth” of brick, but is a material
more suitable to a modern steel frame building, as part of a composite wall cladding system. The terra-cotta
orange color of the stucco comes from this color spectrum of brick while the silver hue of the classroom
volume is borrowed from the bow truss buildings’ cap sheet roofing.
The material palette and indigenous sycamore and oak trees attempt to capture the poetics of both the
nearby vernacular buildings as well as the southern California landscape. This contextual grafting is balanced
the self-reflective nature of the auditorium. Two acts, of looking out and looking in, are the formal manifestations of the client’s mission to urge students toward productive self-reflection, scholarship, and activism.
.
.
.
Ground Level Plan - Theater Auditorium
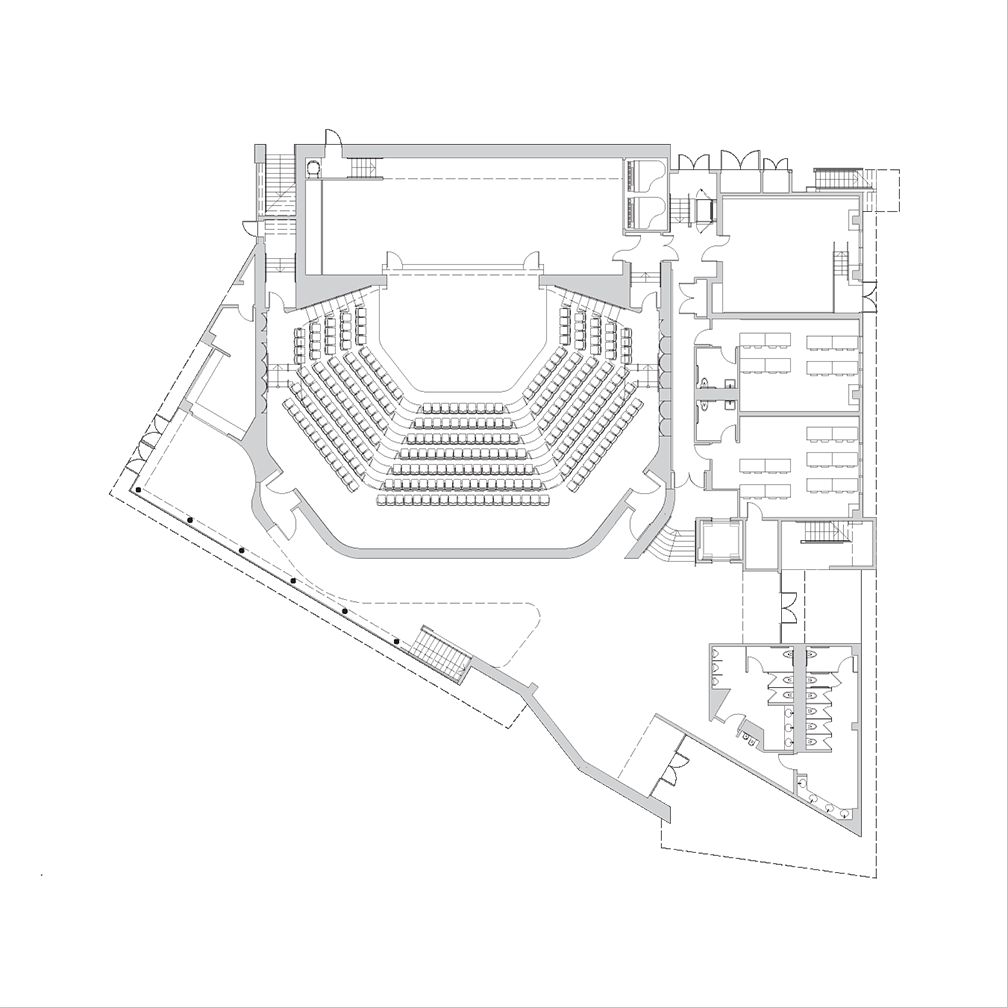
.
.
.
Massing Volumes
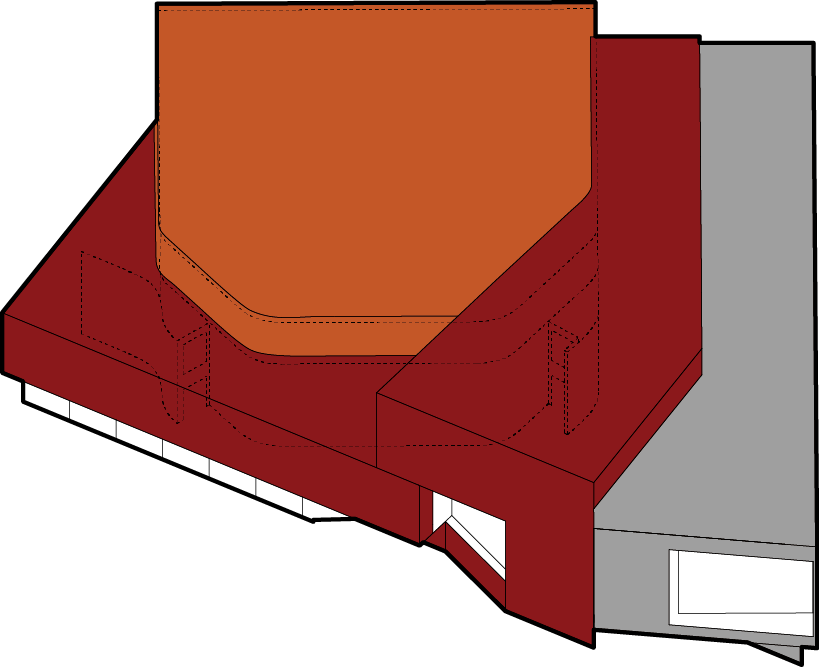
.
.
.
Urban Presence
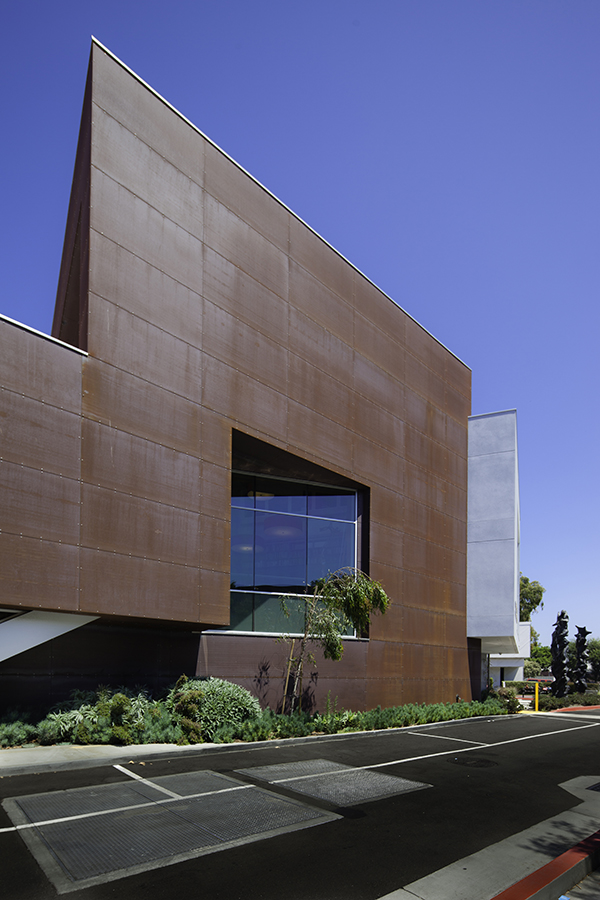
.
.
.
Second Level Plan - Leadership Center
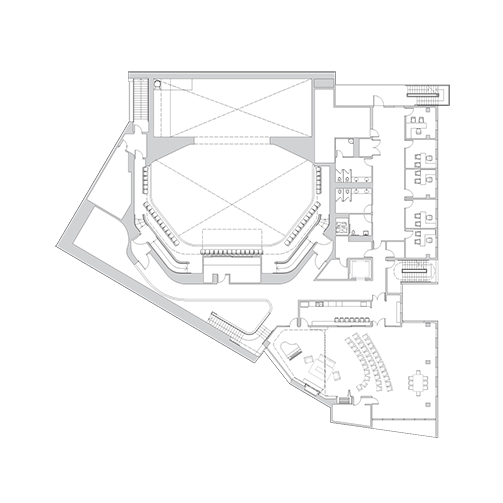
.
.
.
Interior Volumes
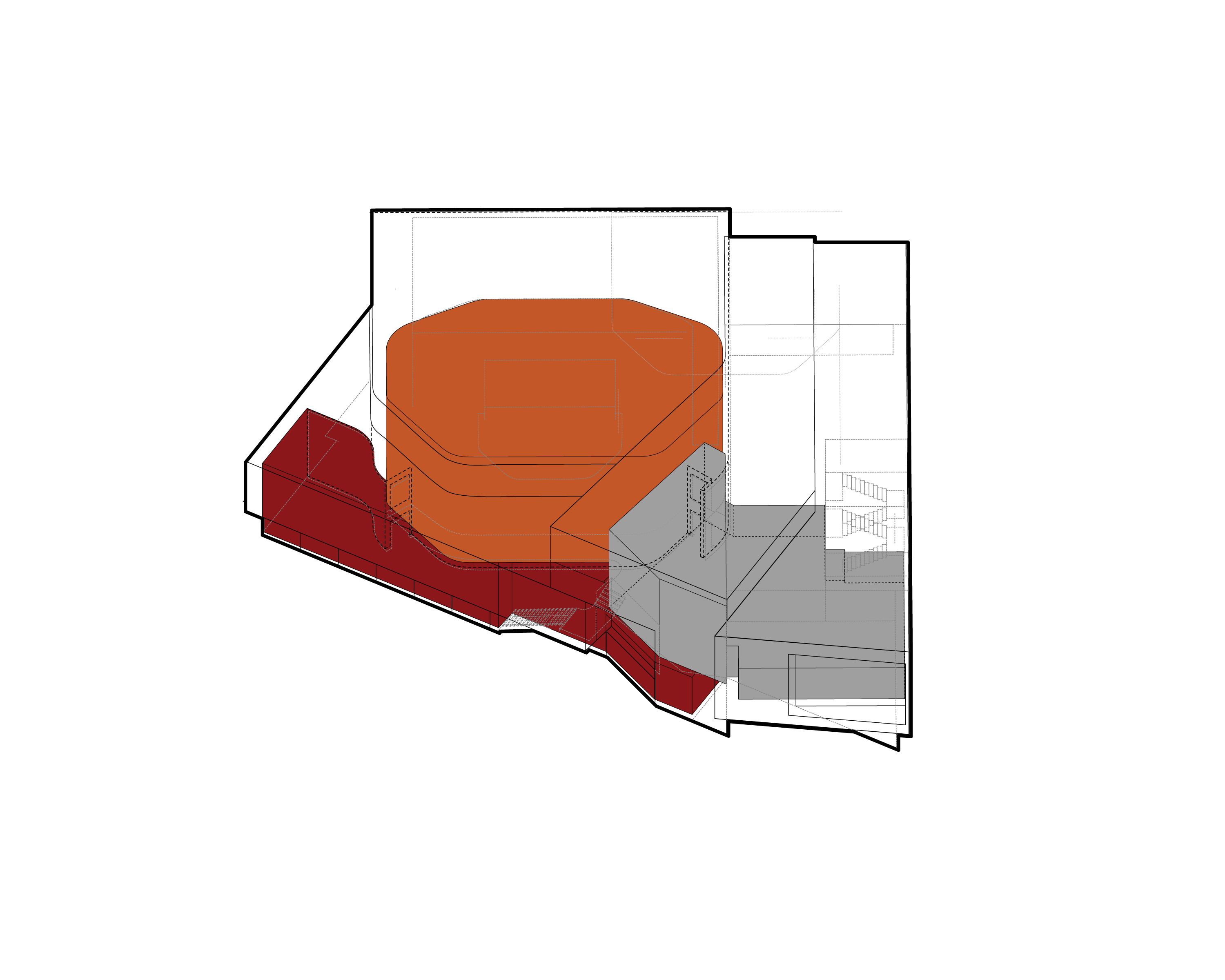
.
.
.
Art Gallery
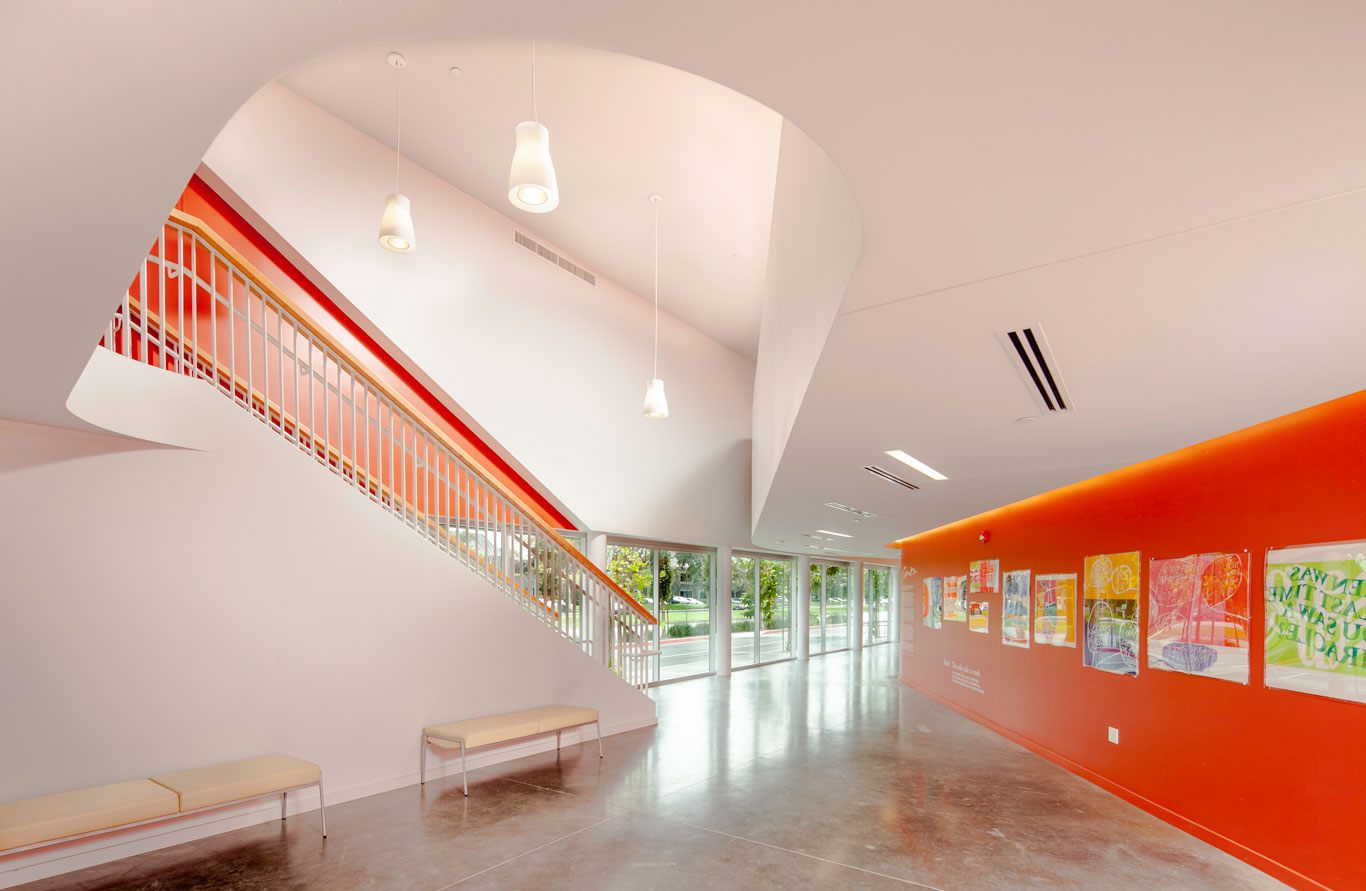
.
.
.
Third Level Plan - Non Profit Offices
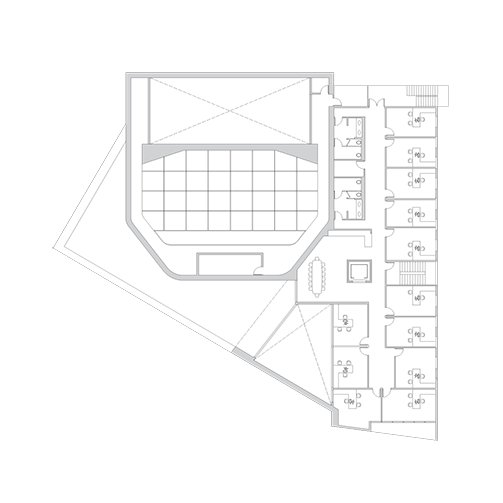
.
.
.
Sustainable Design Attributes
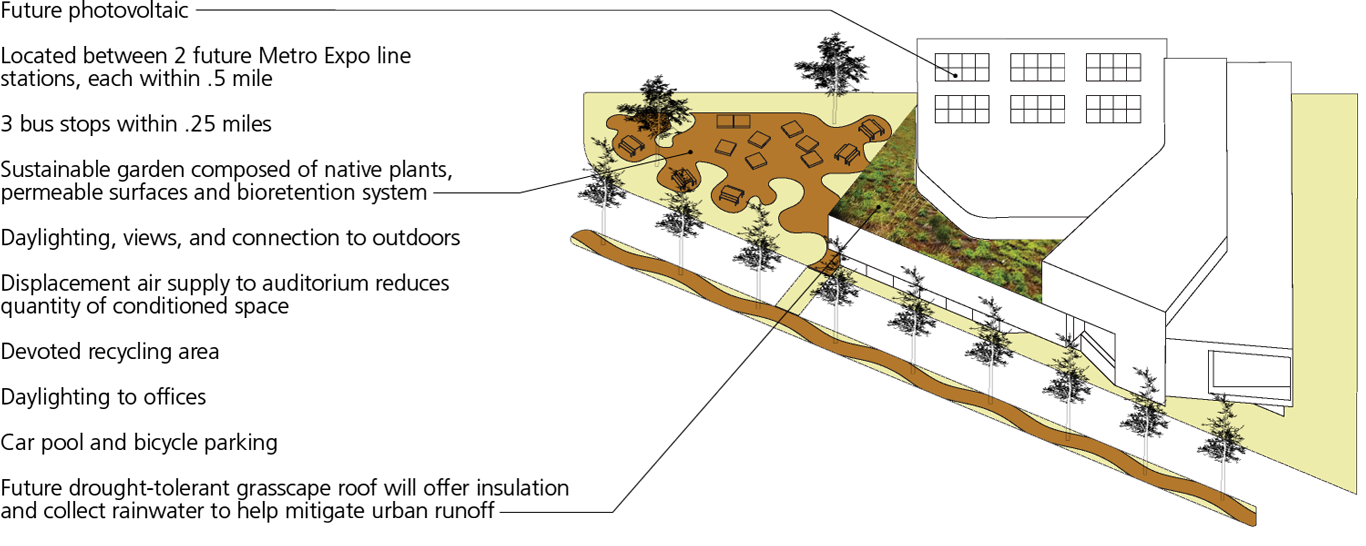 .
.
.
.
Garden Entrance View
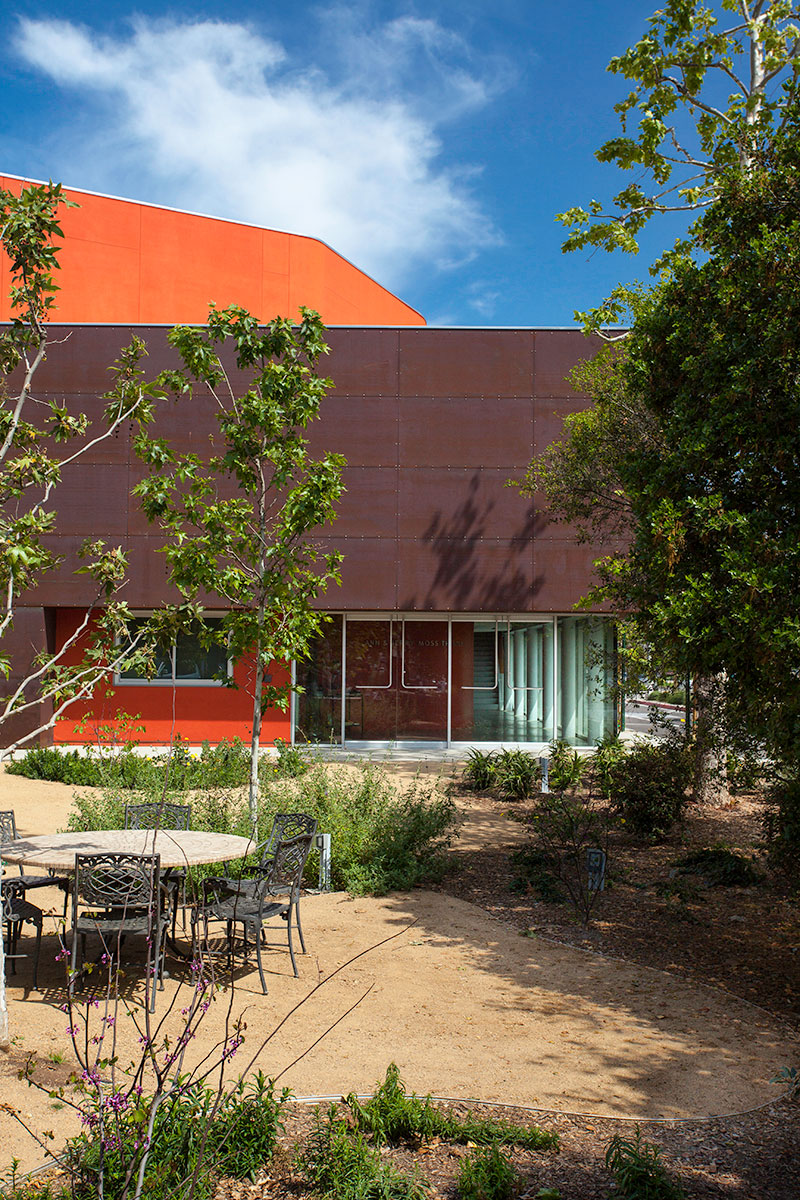
.
.
.
Garden and Roof Plan
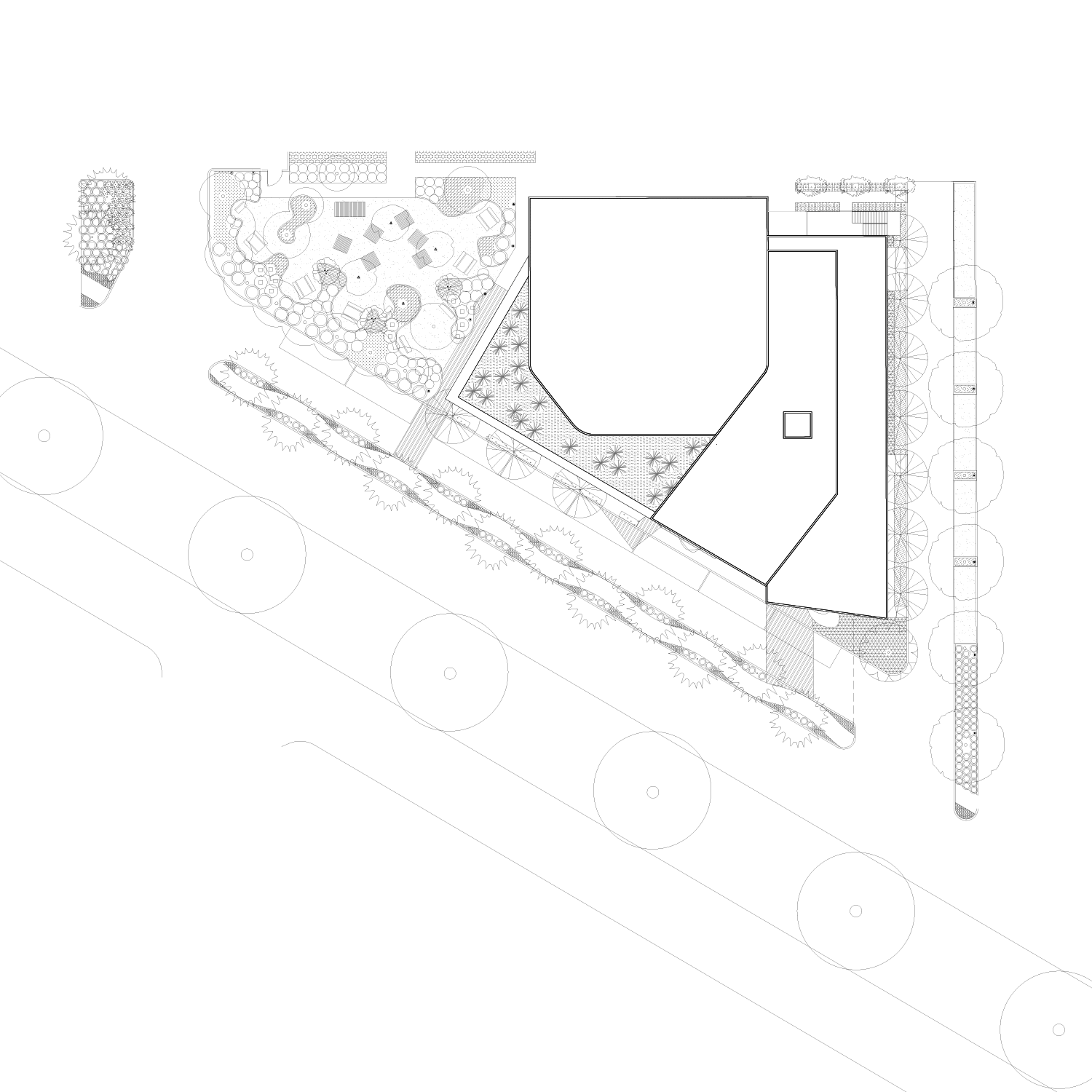
.
.
.
Converging Grids

.
.
.
Site Entrance from Olympic Blvd.
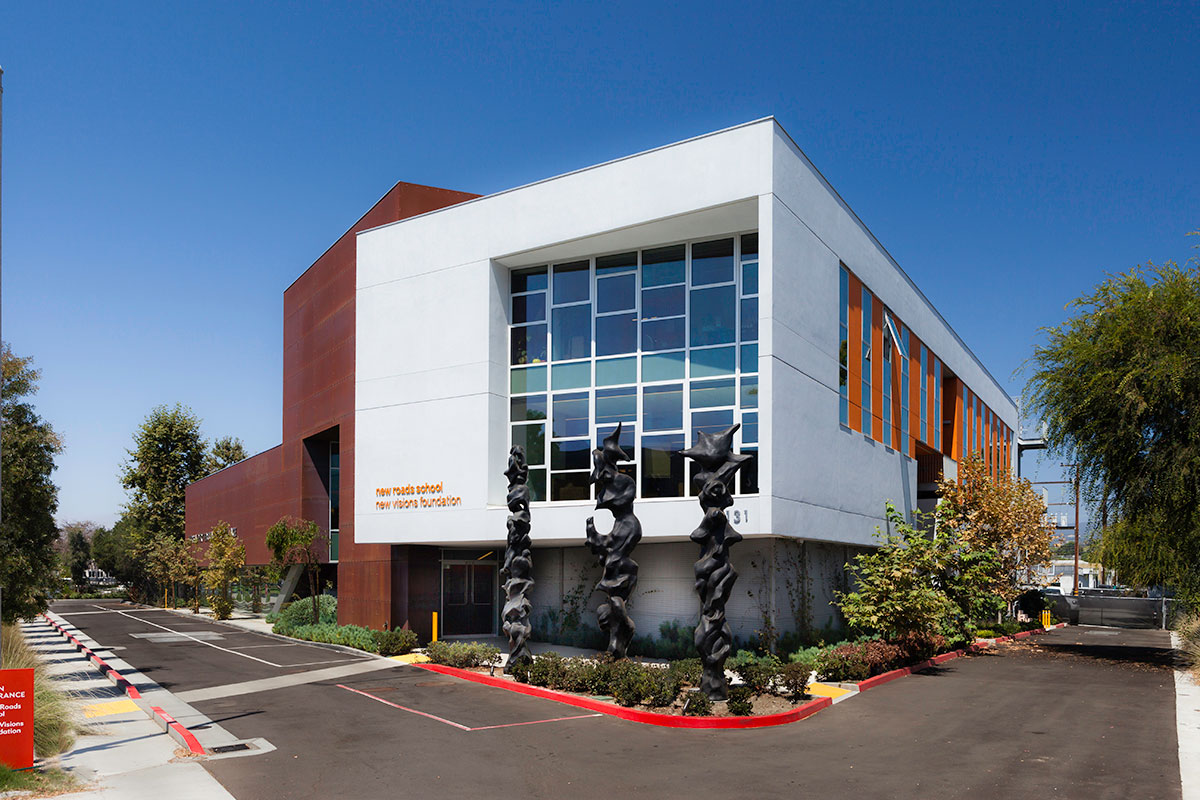
.
.
.
Olympic Blvd. Streetscape
 .
.
.
.
Project location, Santa Monica
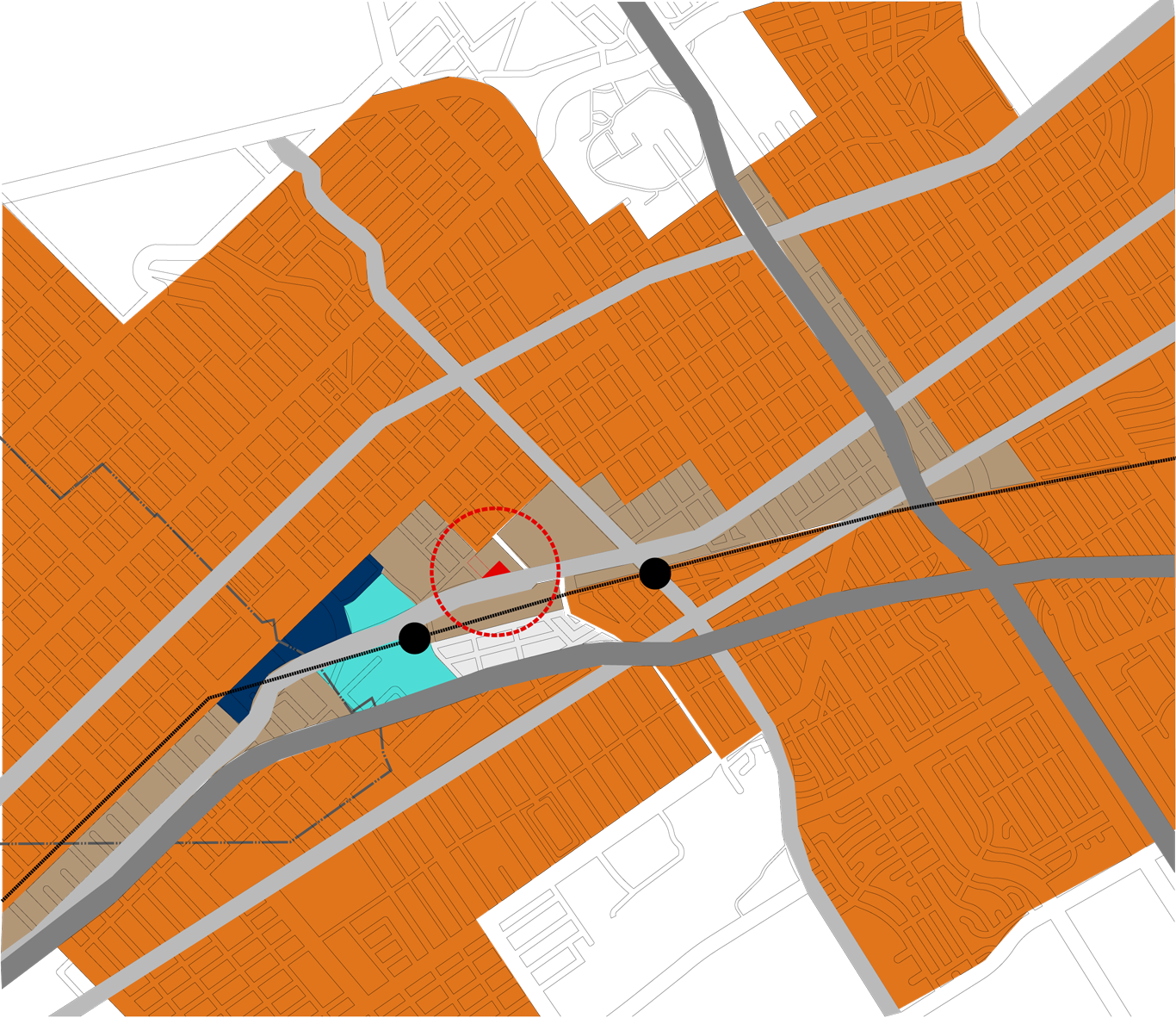
.
.
.
Architectural Renderings: Olympic Blvd. Entrance
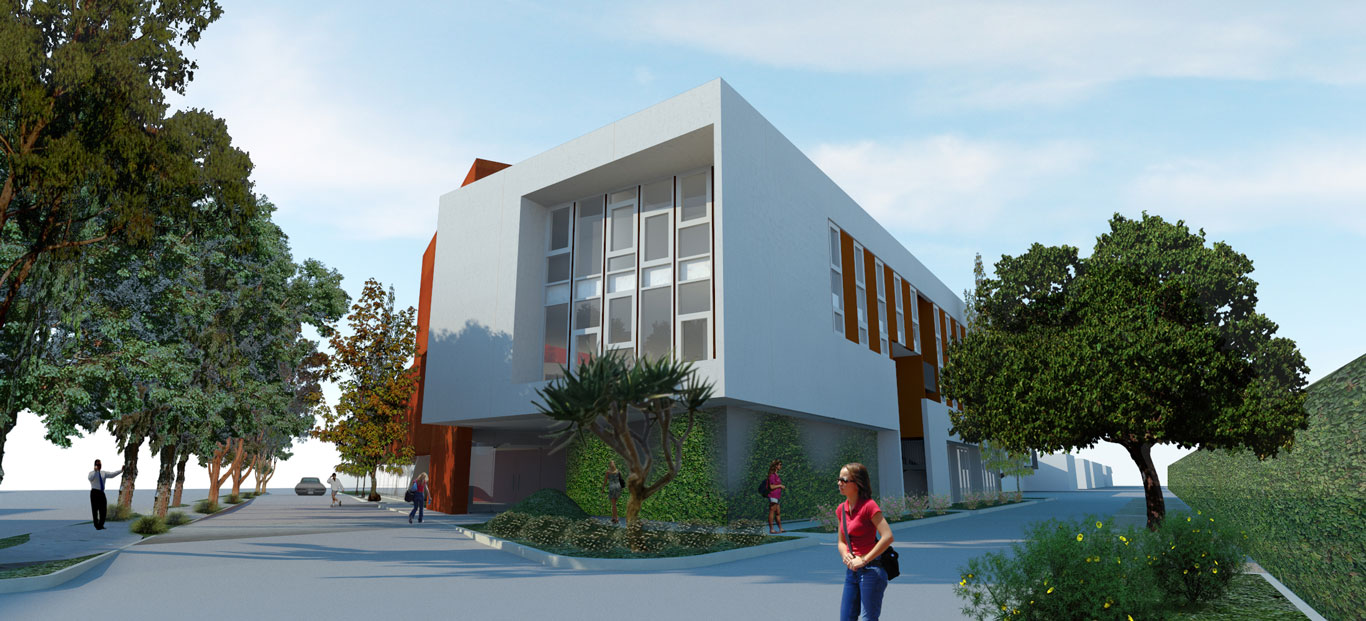
.
.
.
Art Gallery/Pre-Function Space
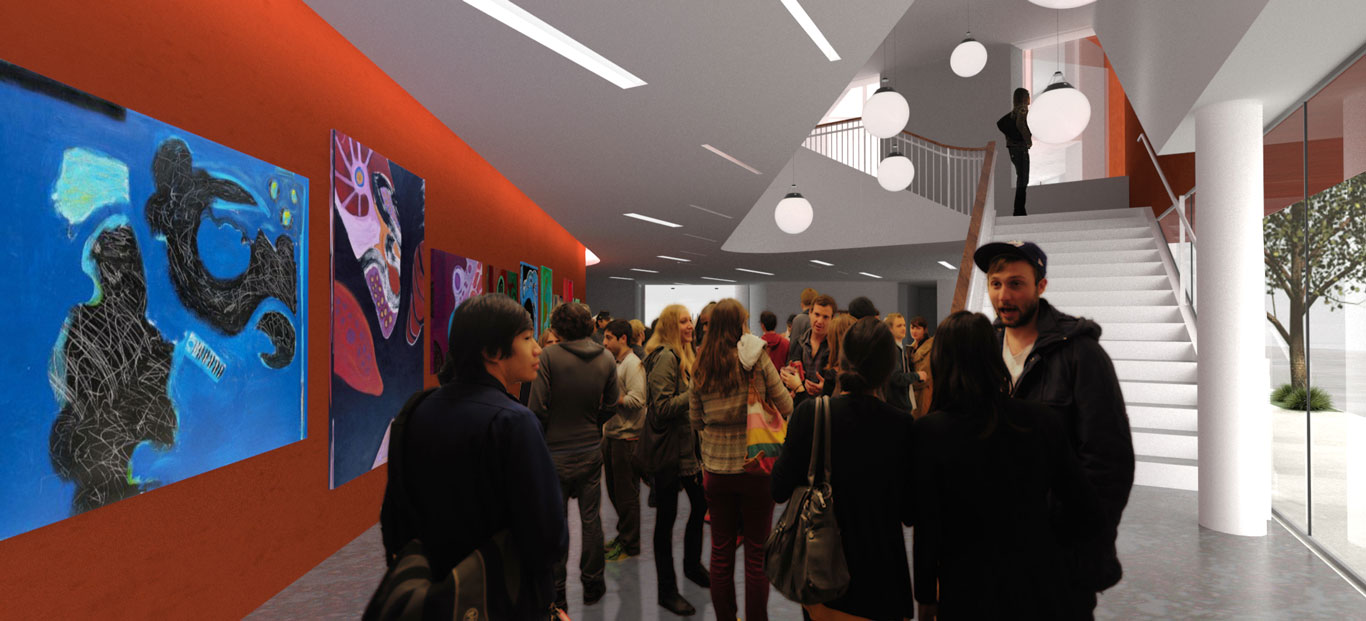
.
.
.
Leadership Center
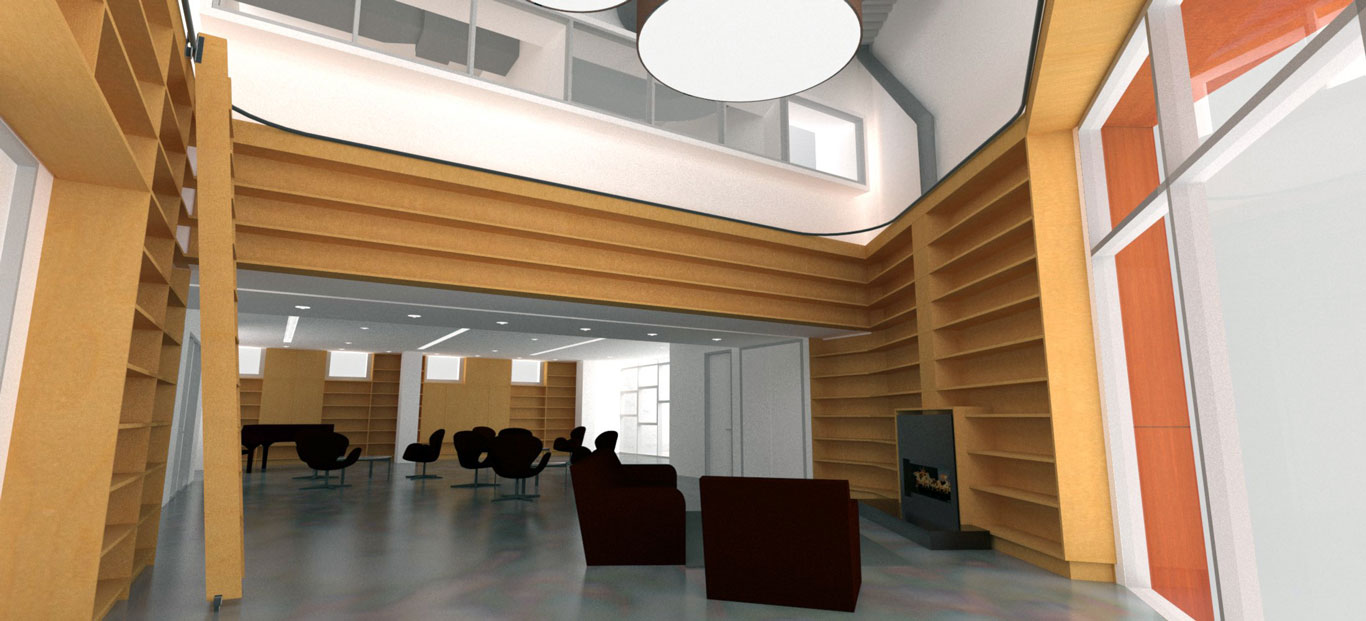
.
.
.
Concept Elevation Drawings

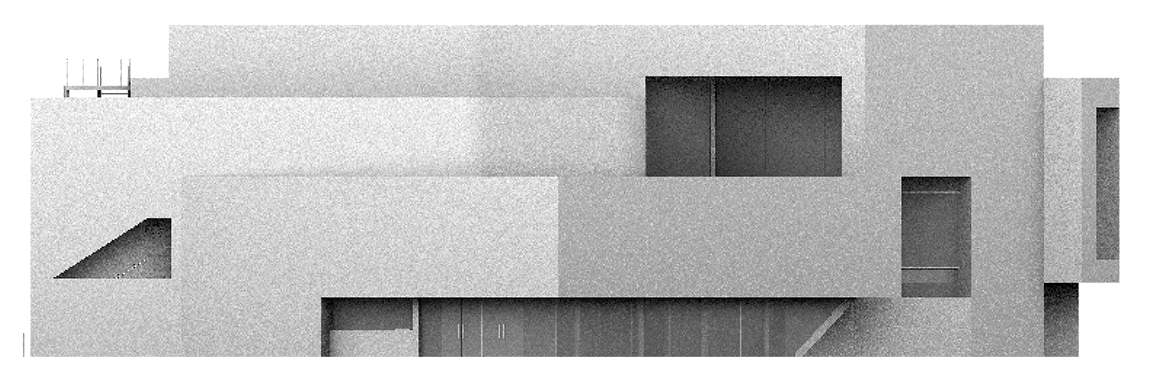
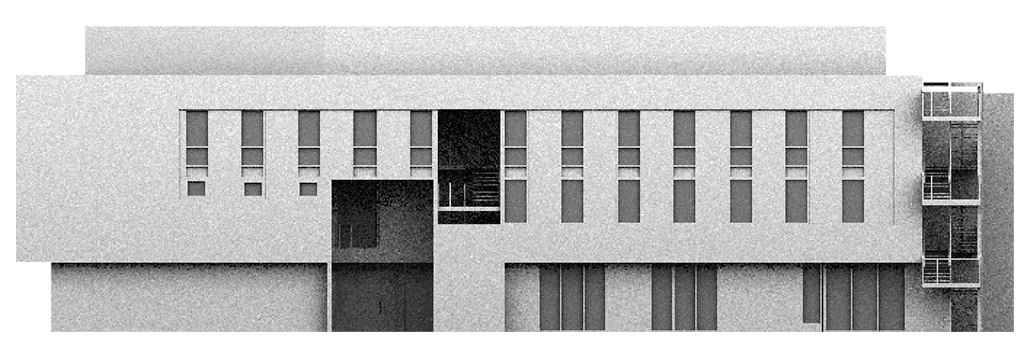
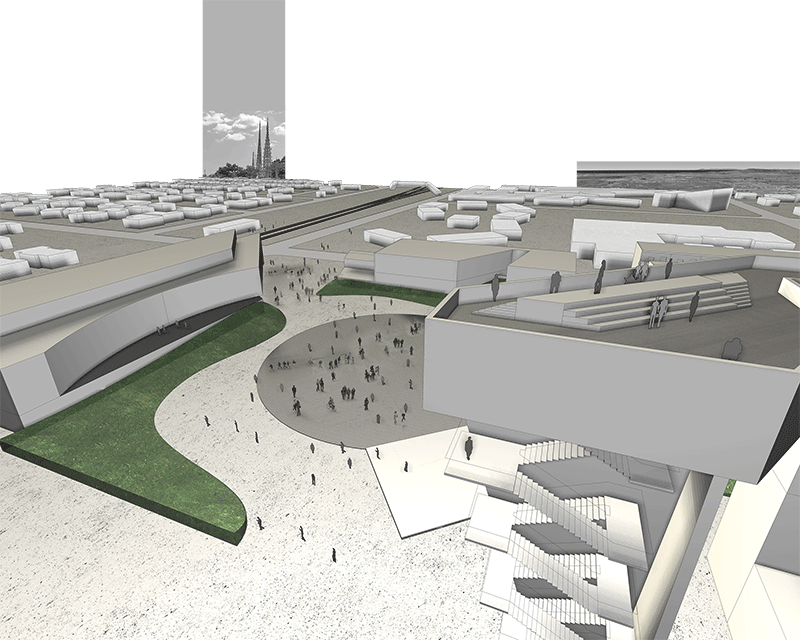
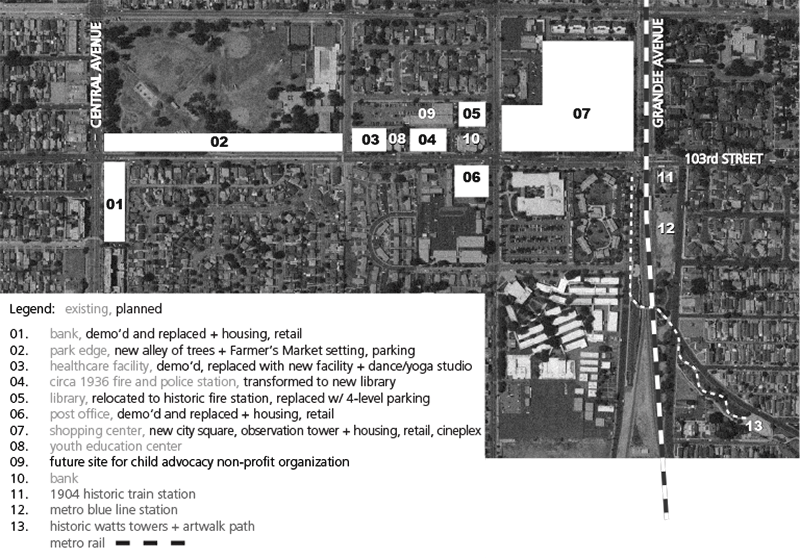
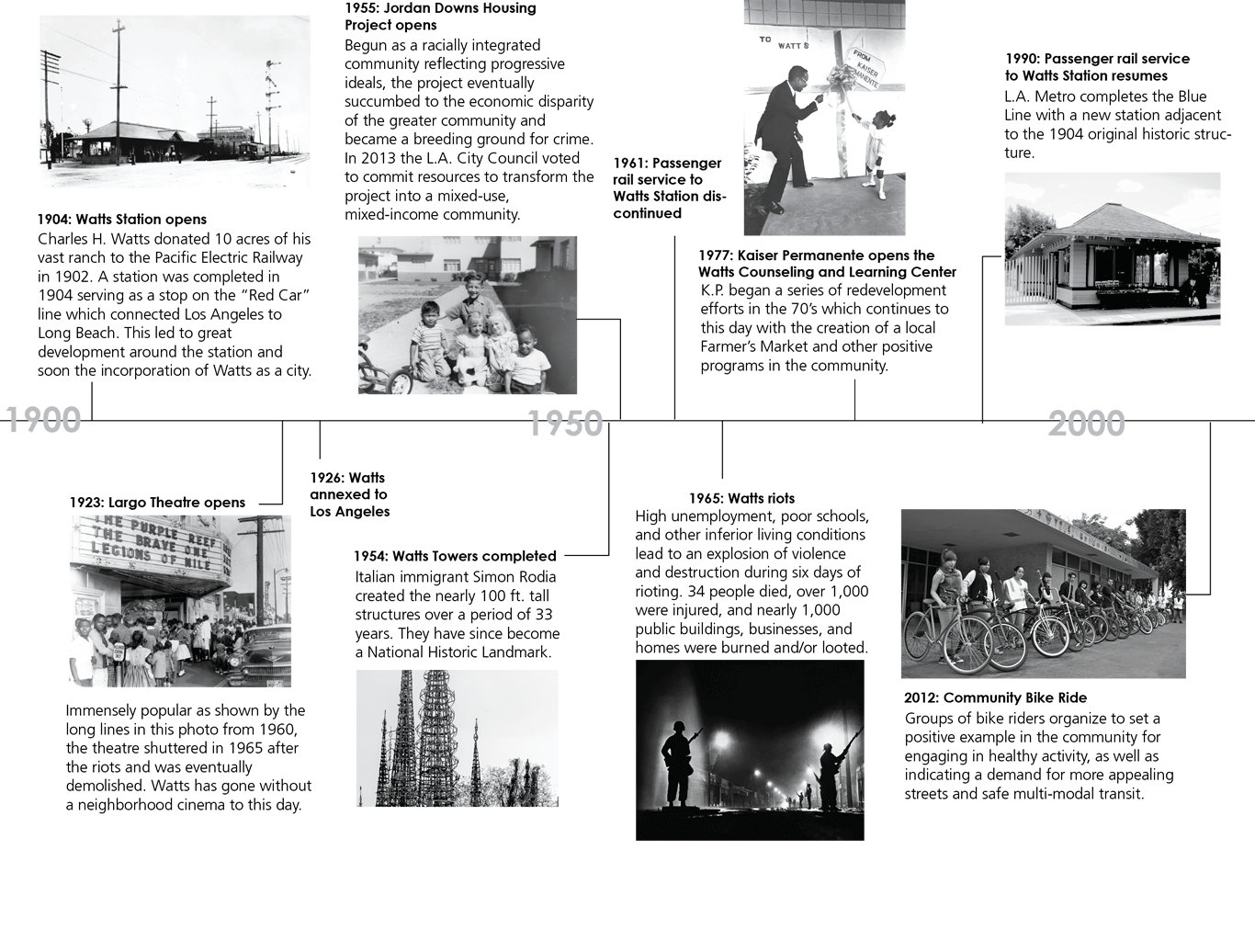
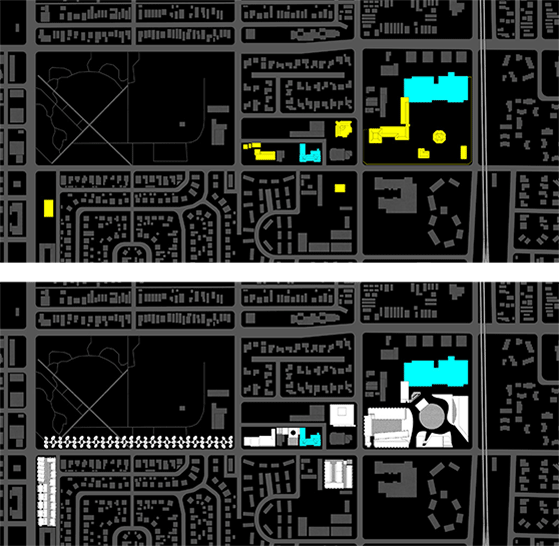
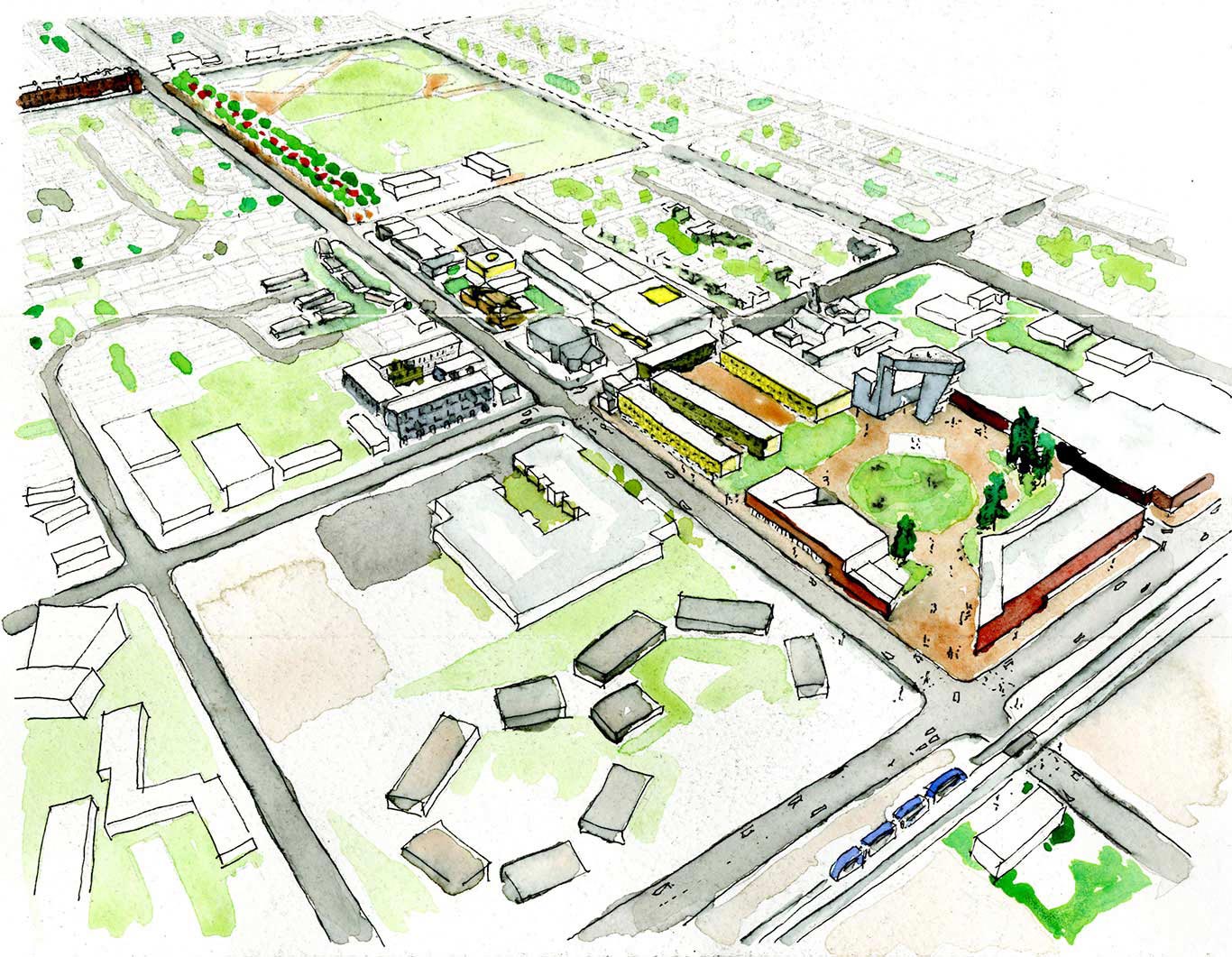
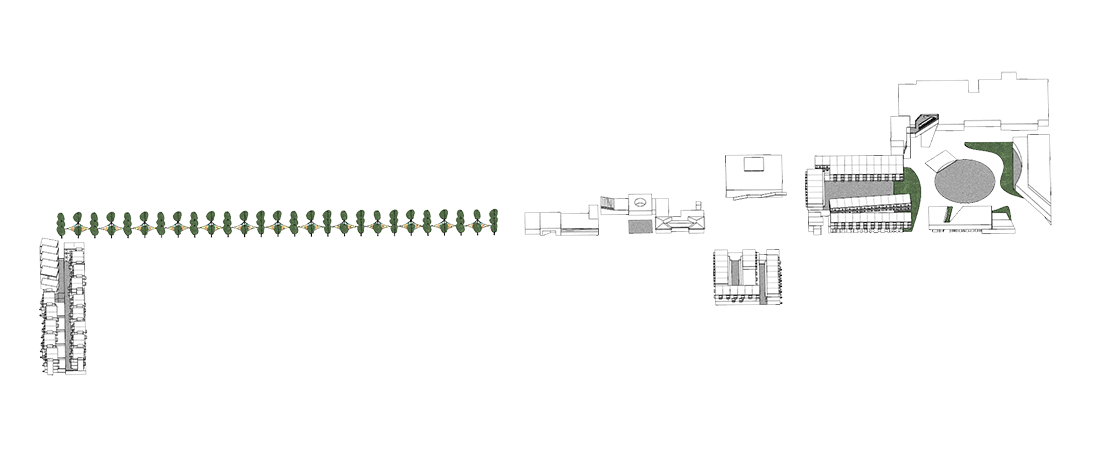 .
.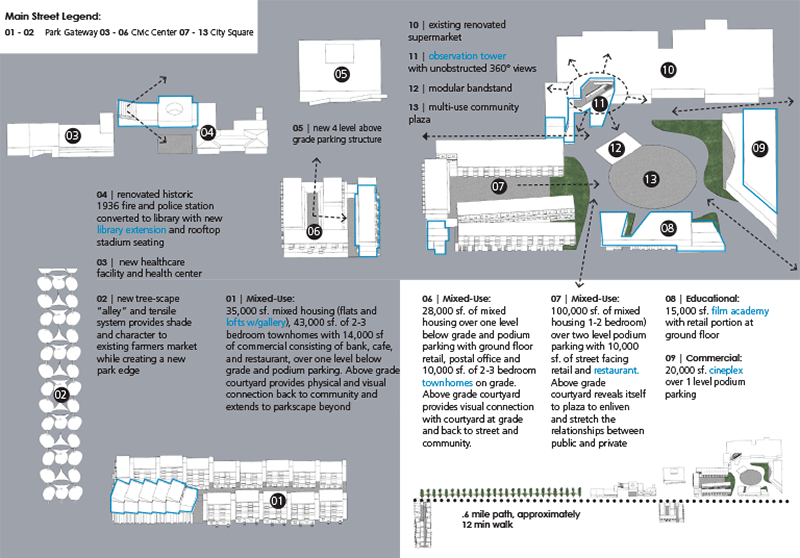
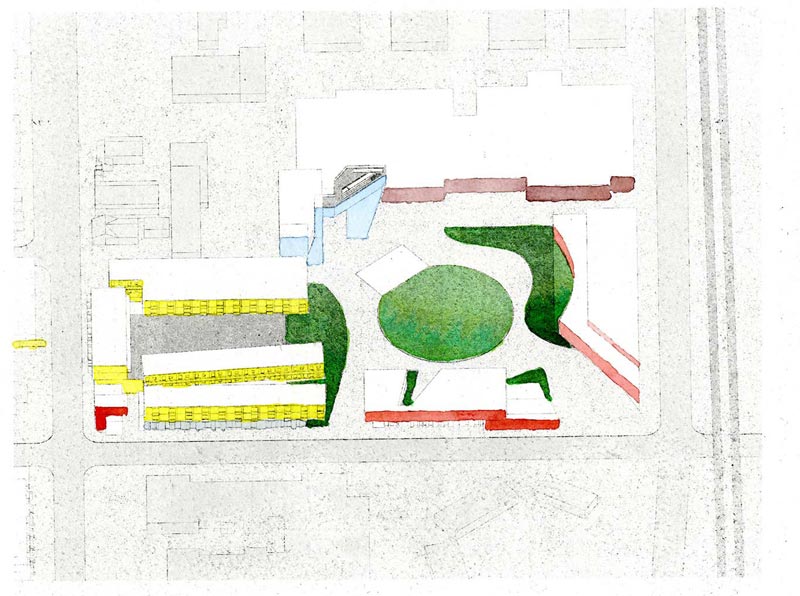
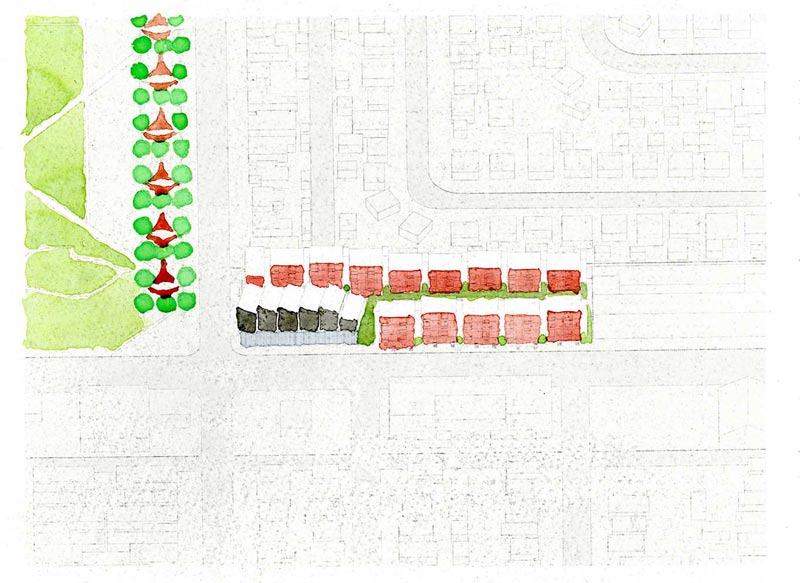
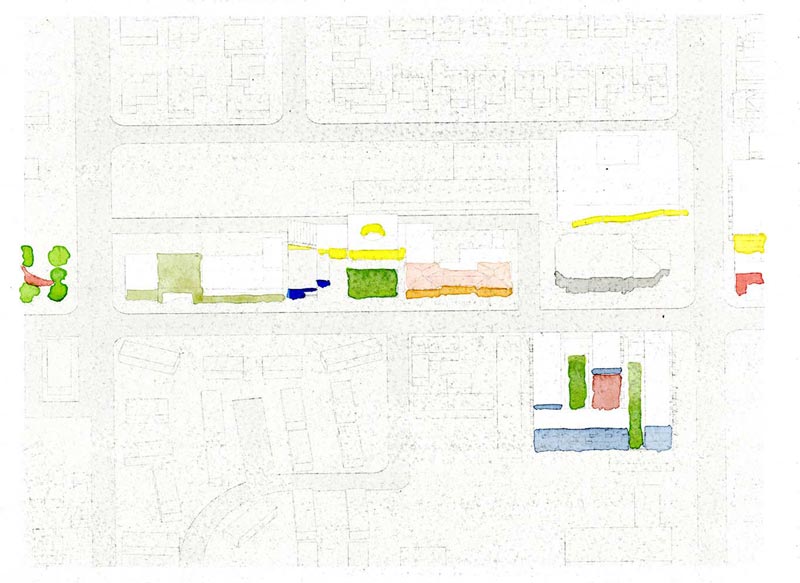
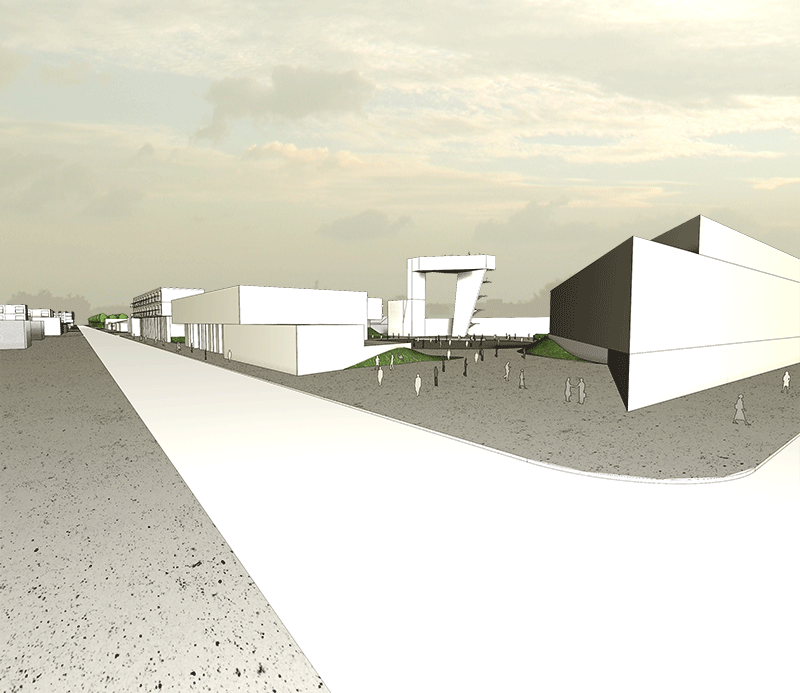
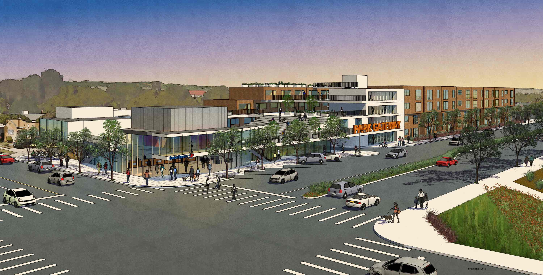

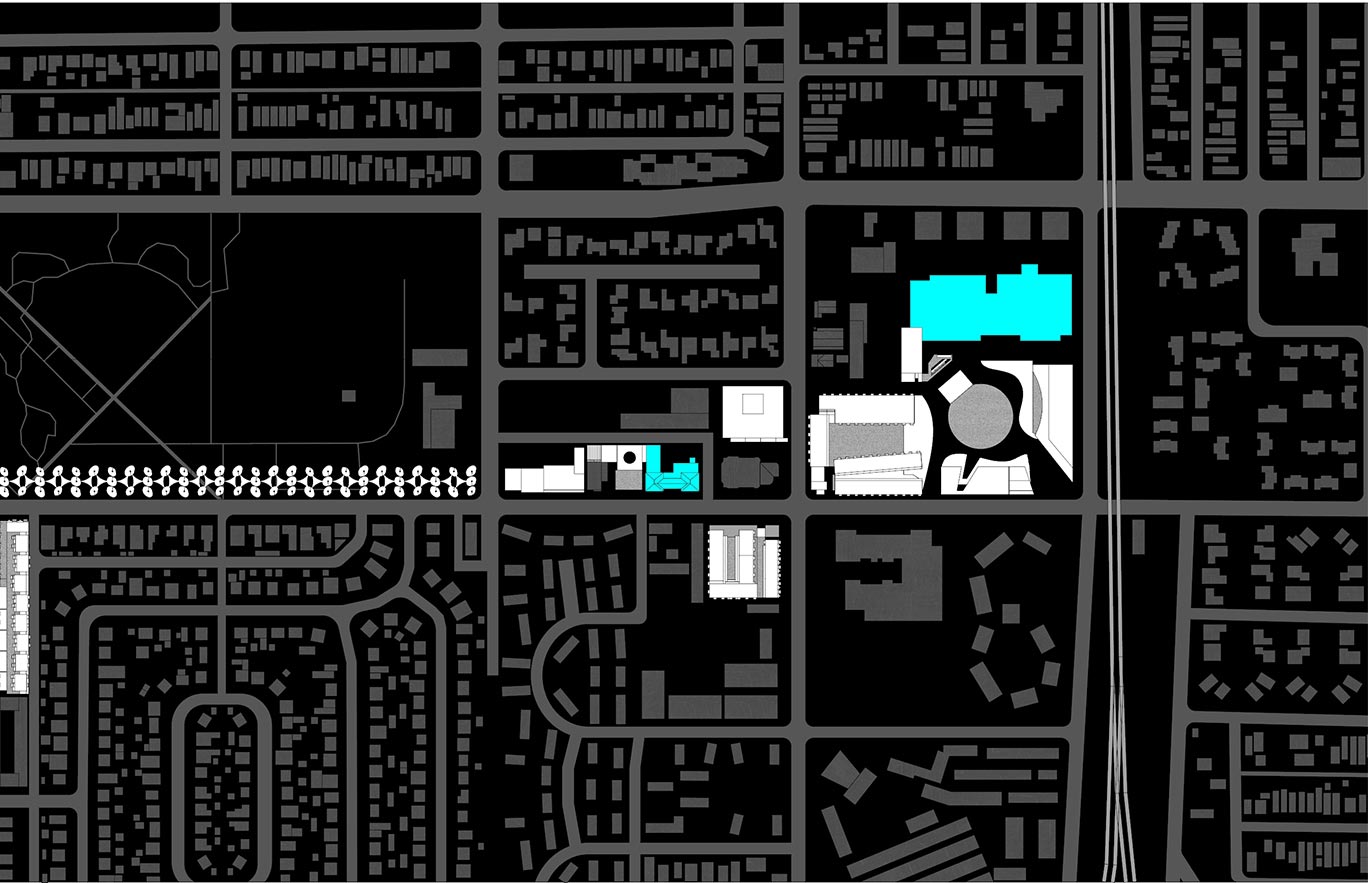









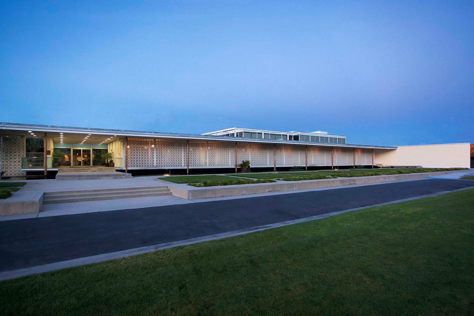
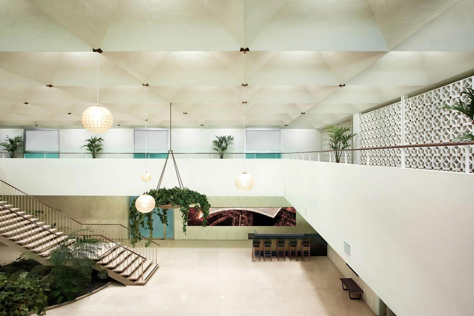
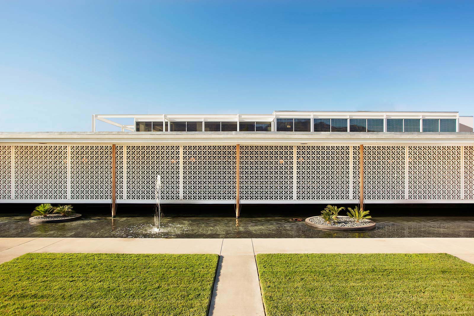
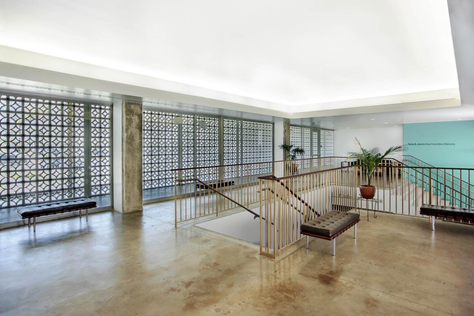
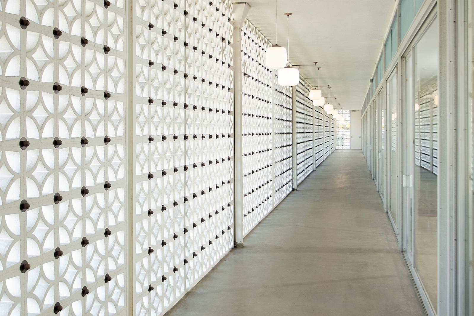
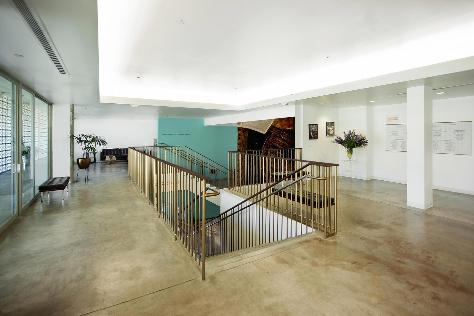
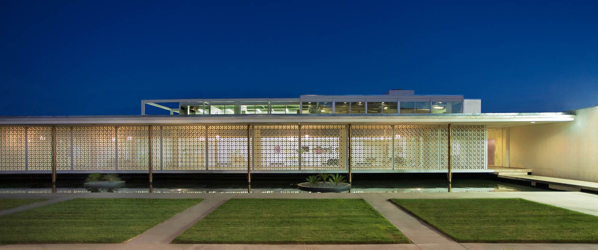
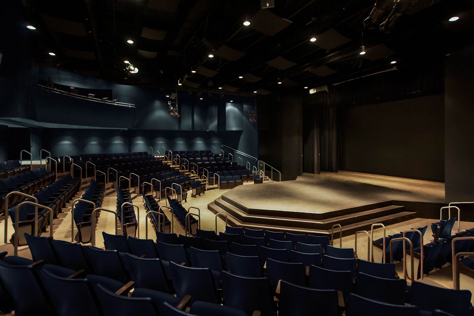
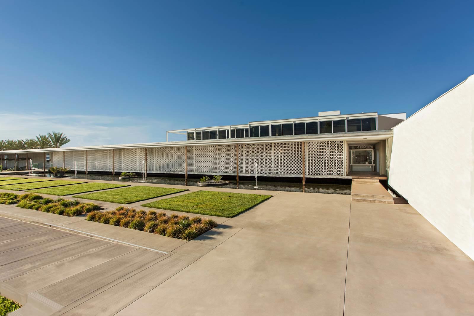
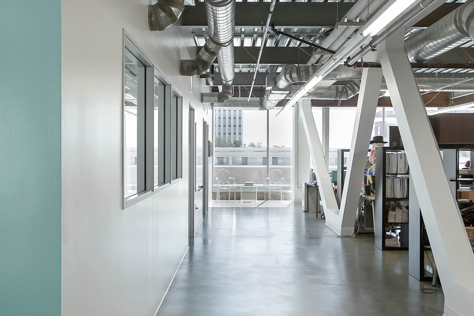
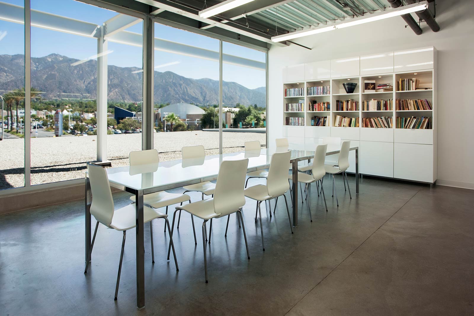
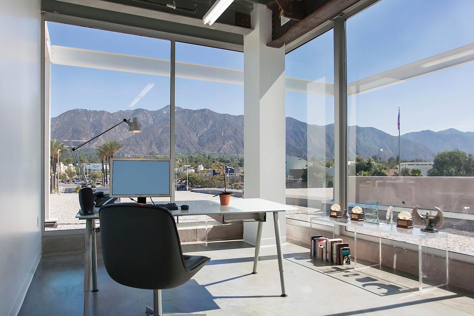

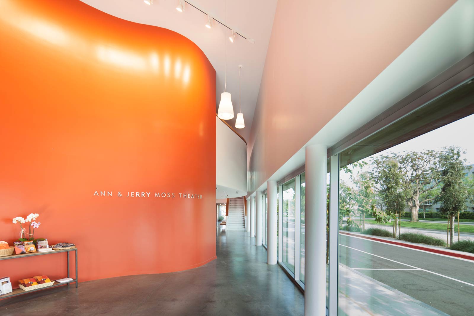
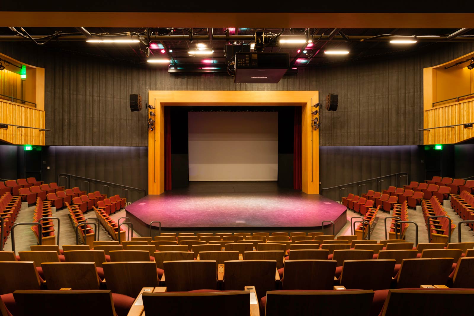
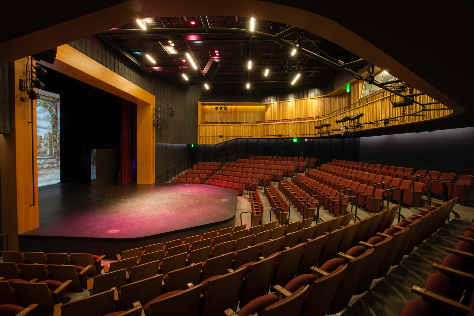
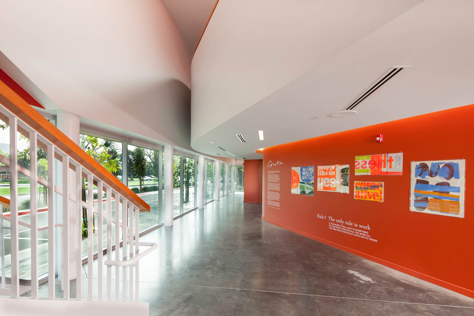
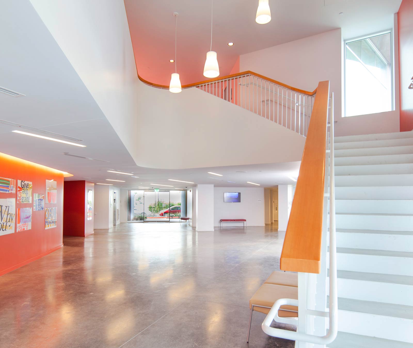
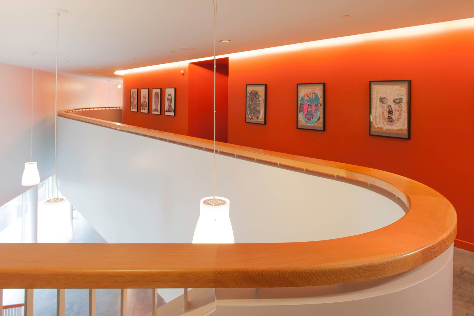
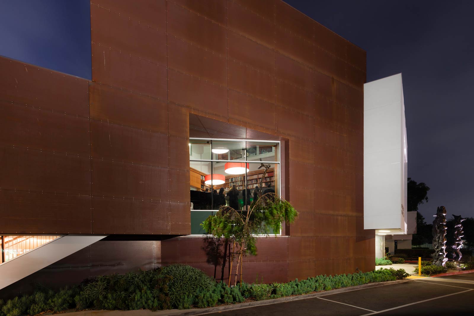
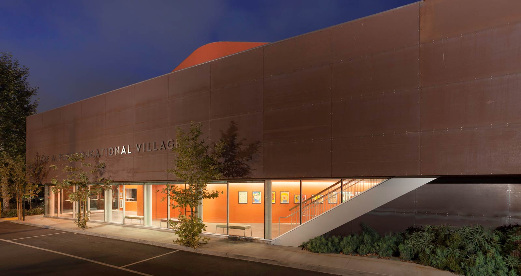
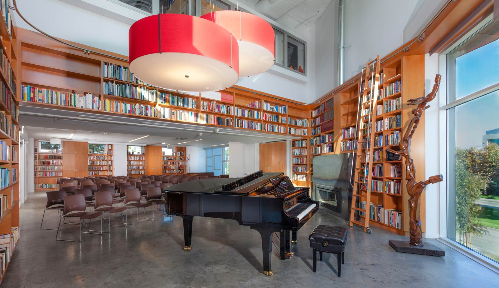
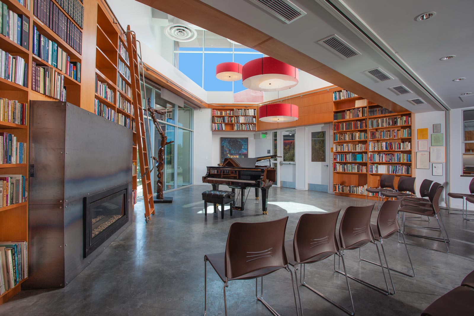
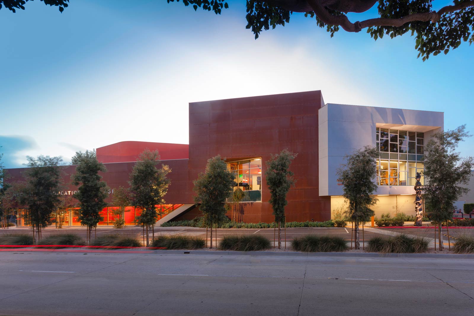









 .
.



 .
.






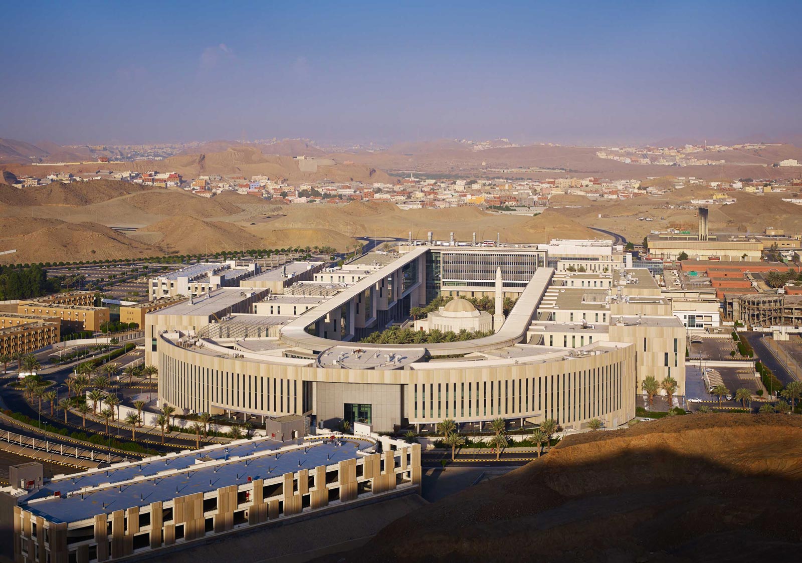
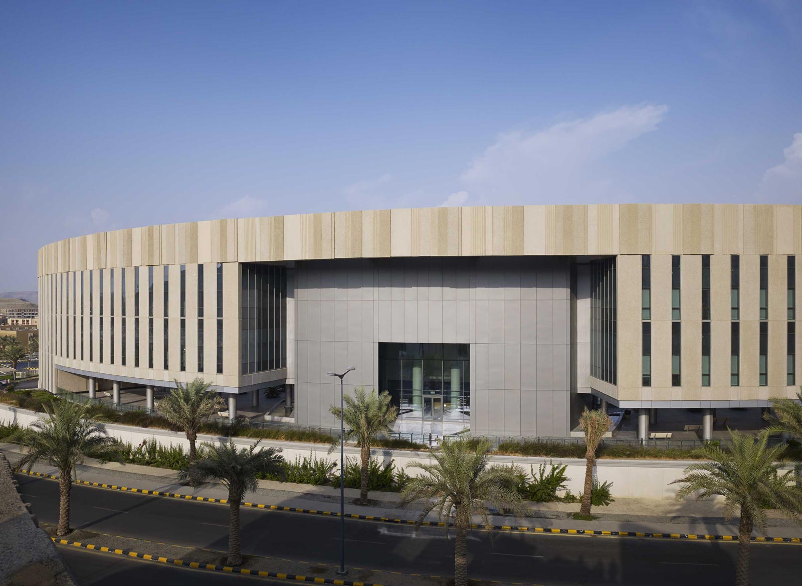
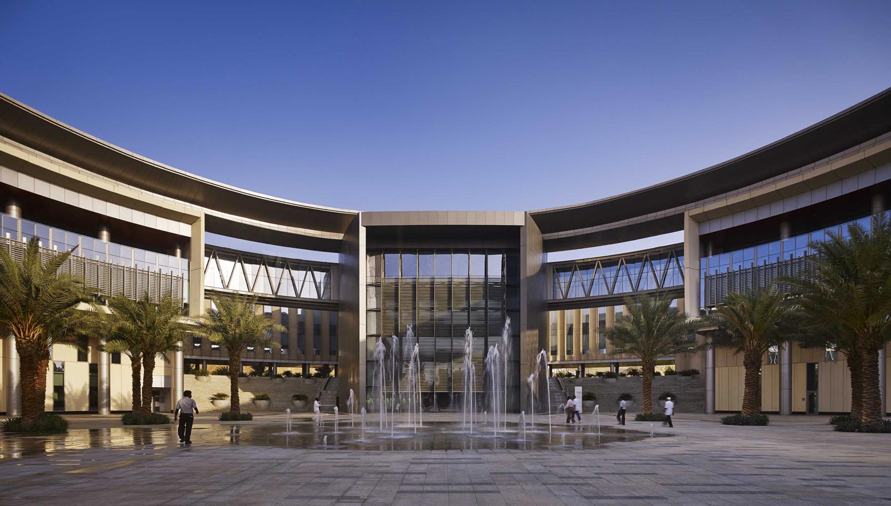
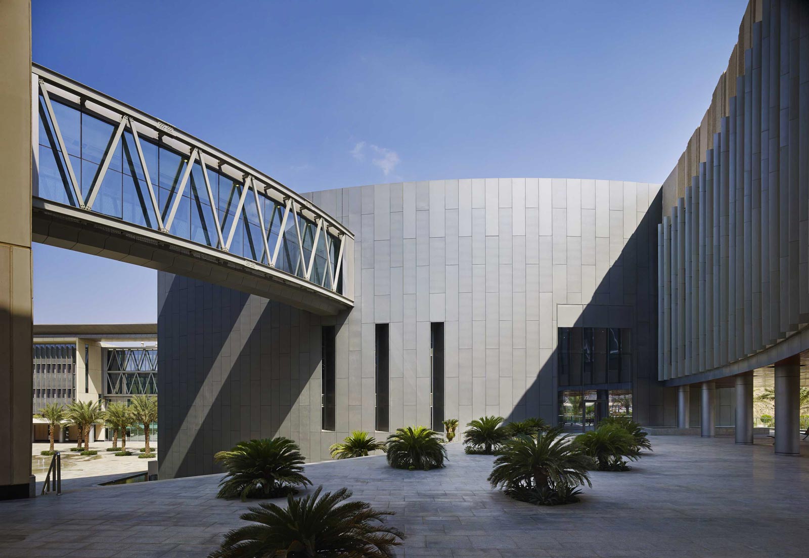
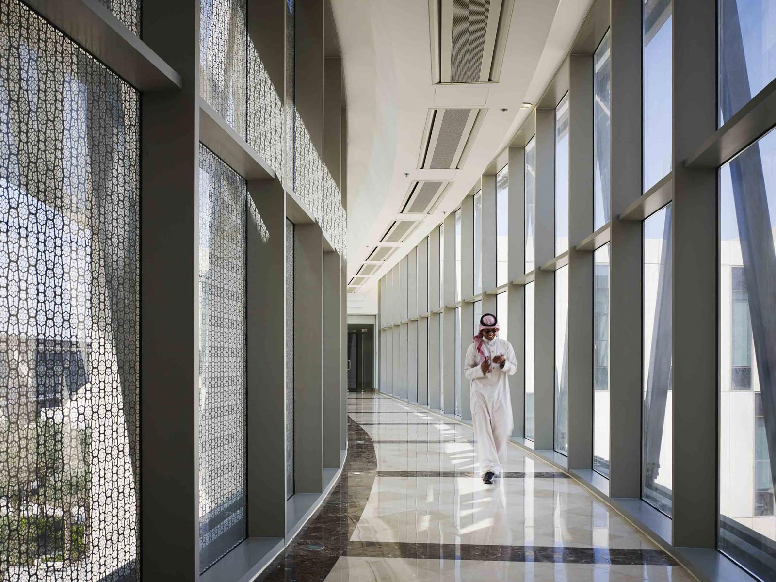
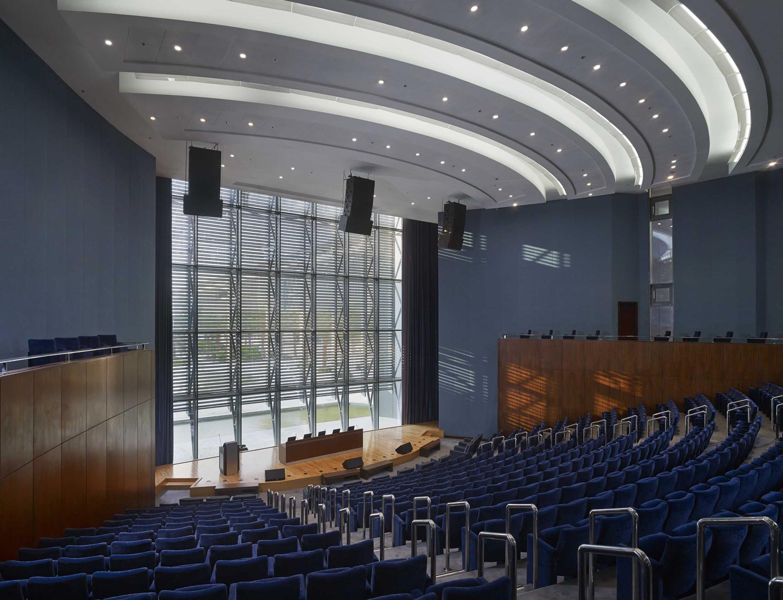
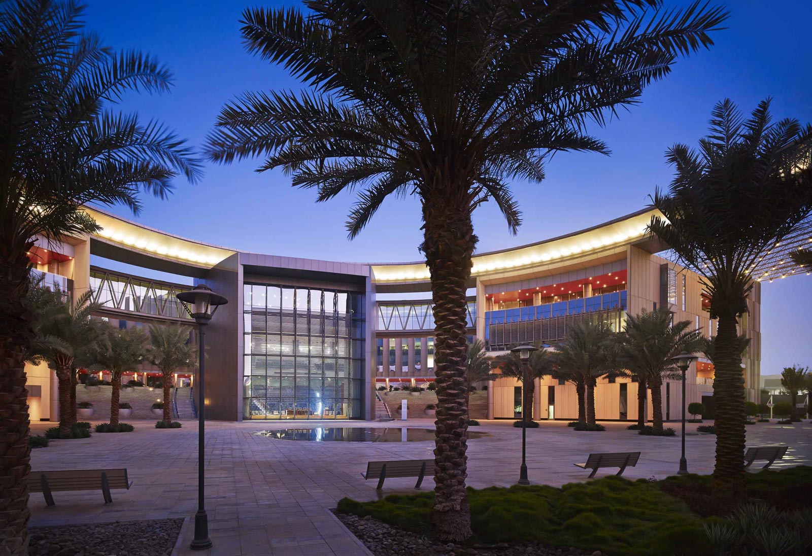
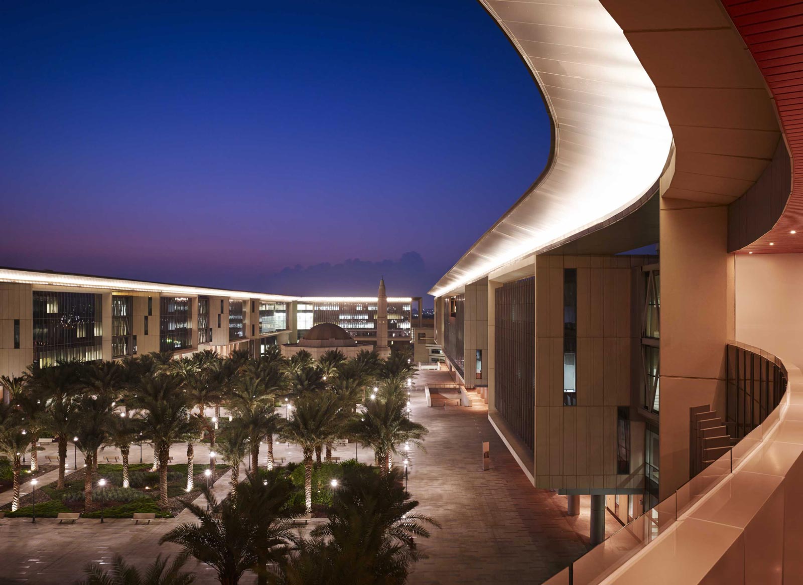

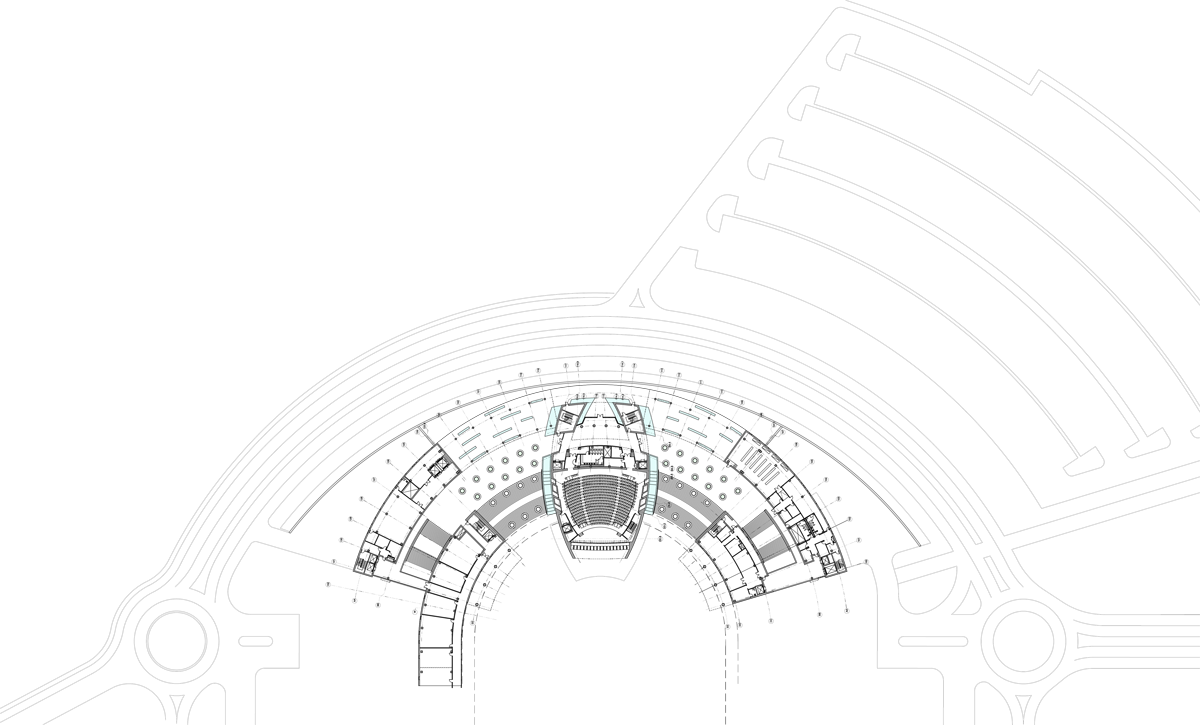 .
.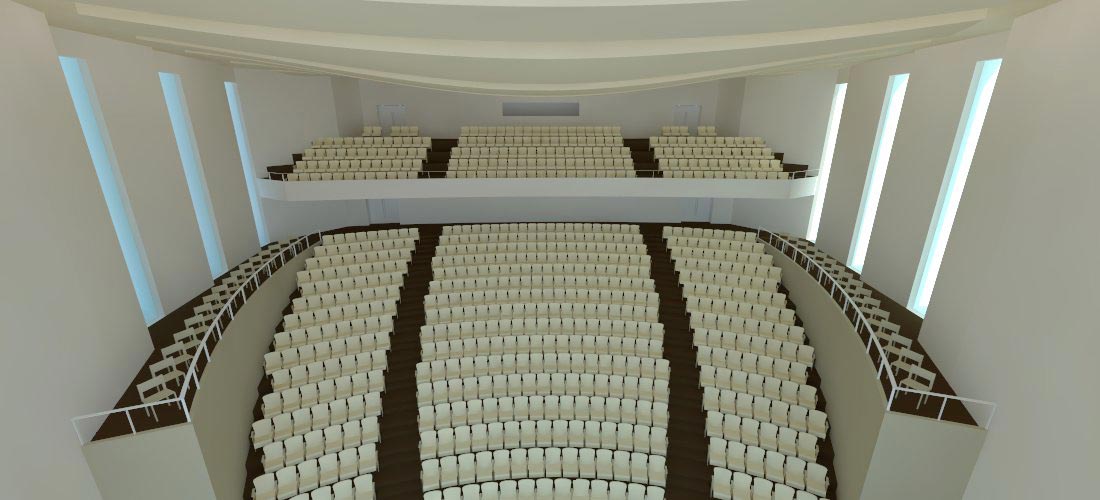
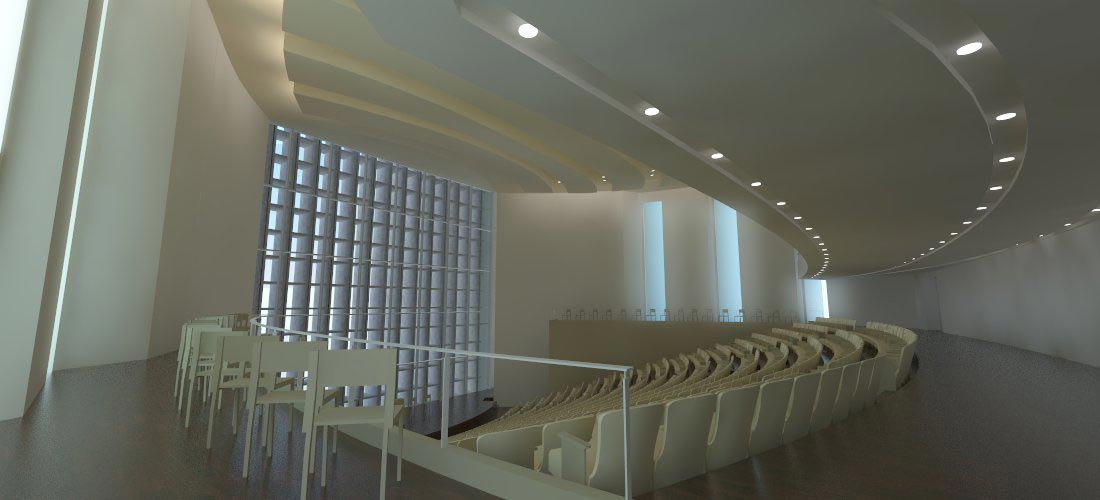
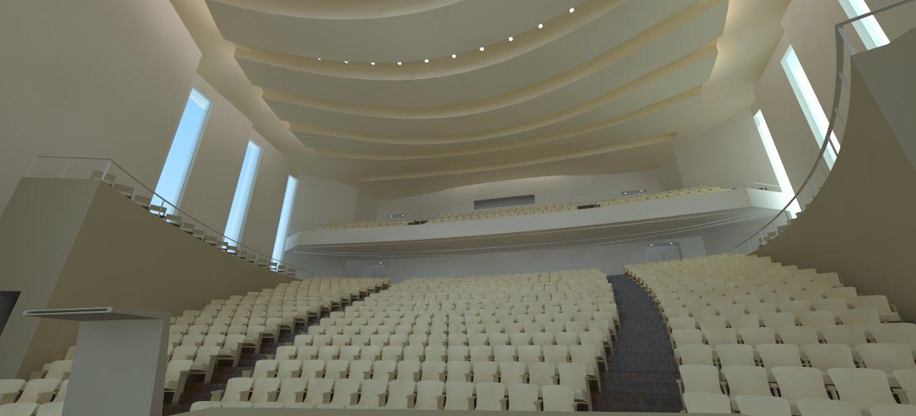
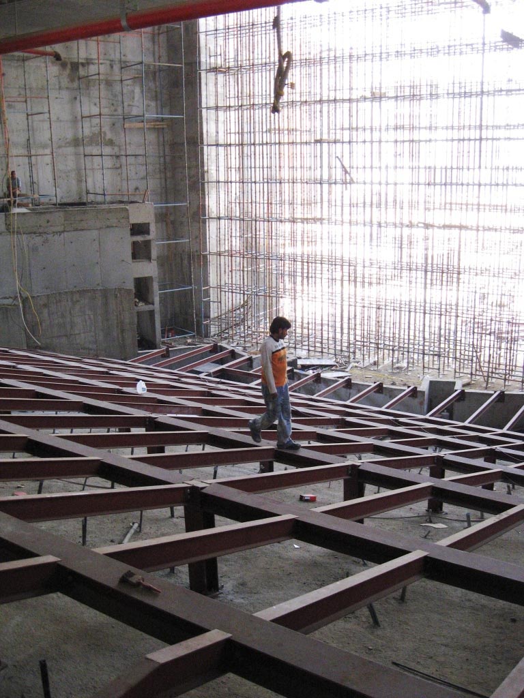
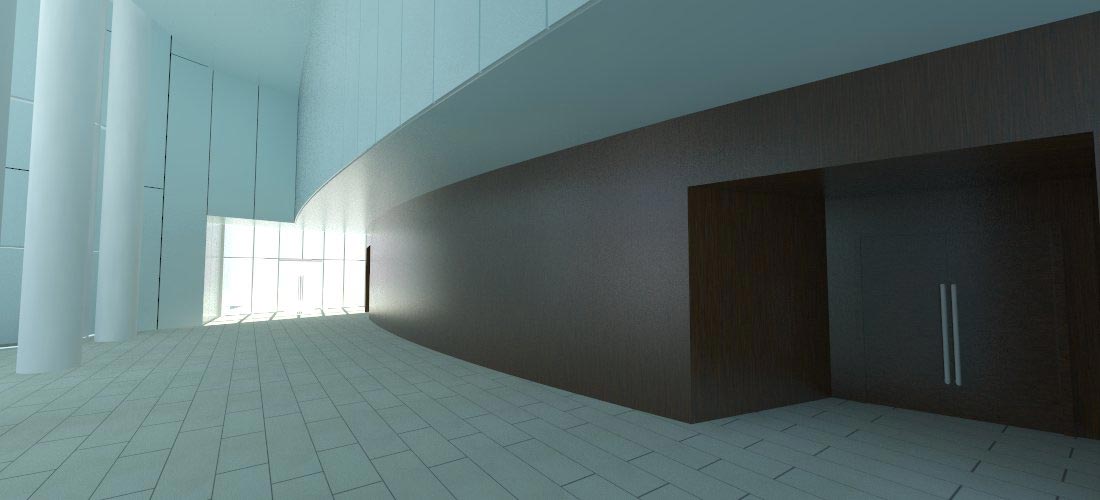
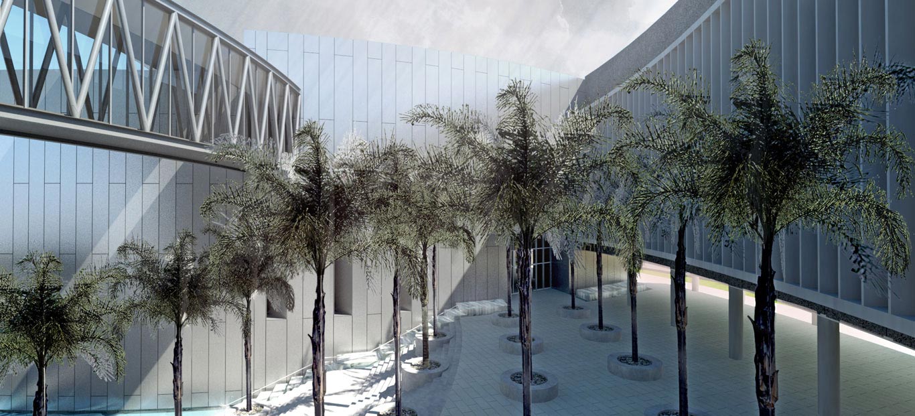
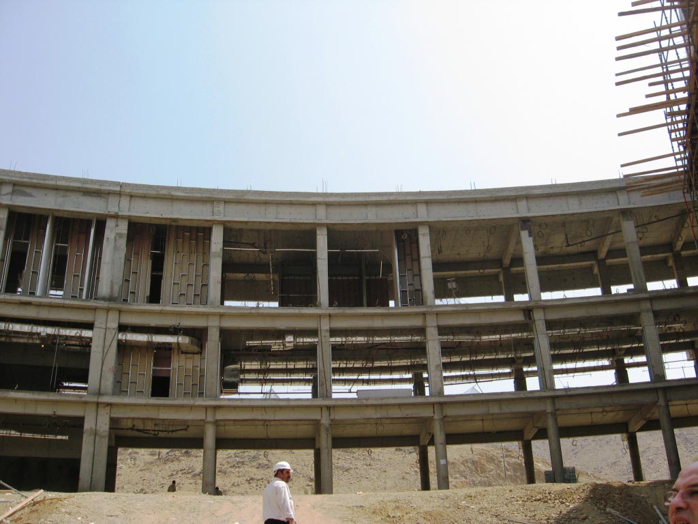
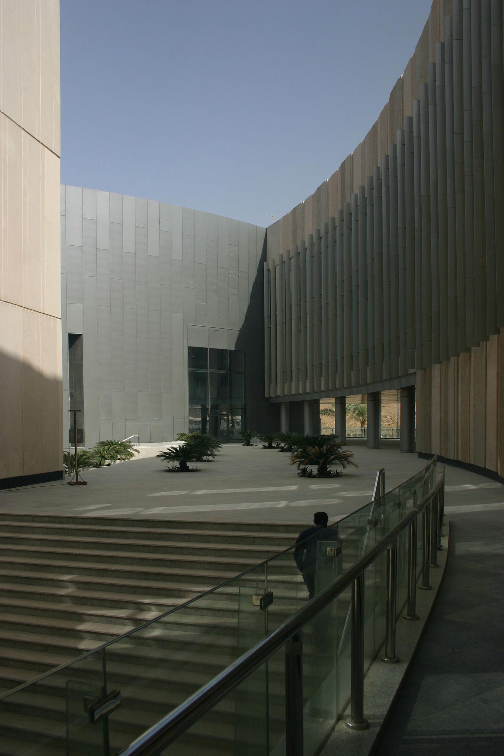
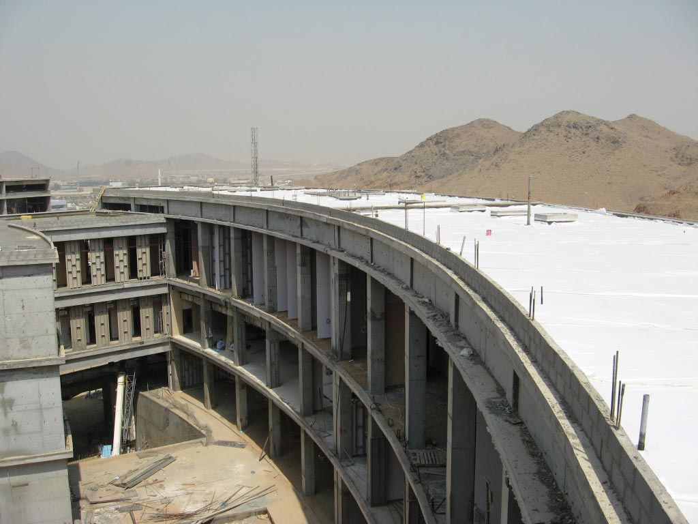
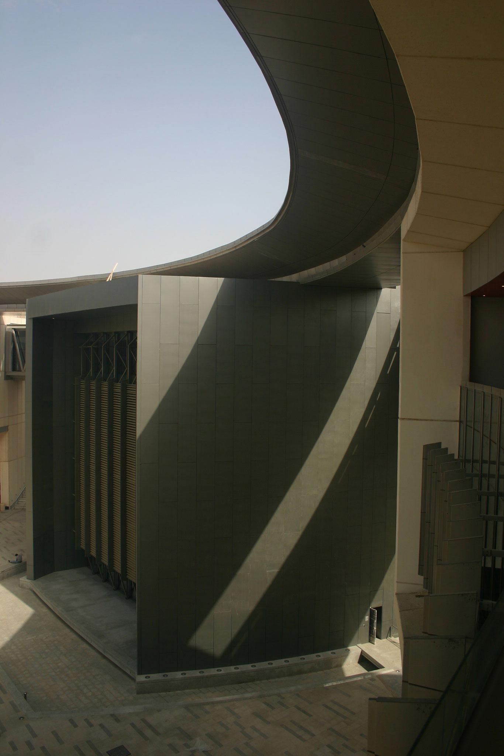
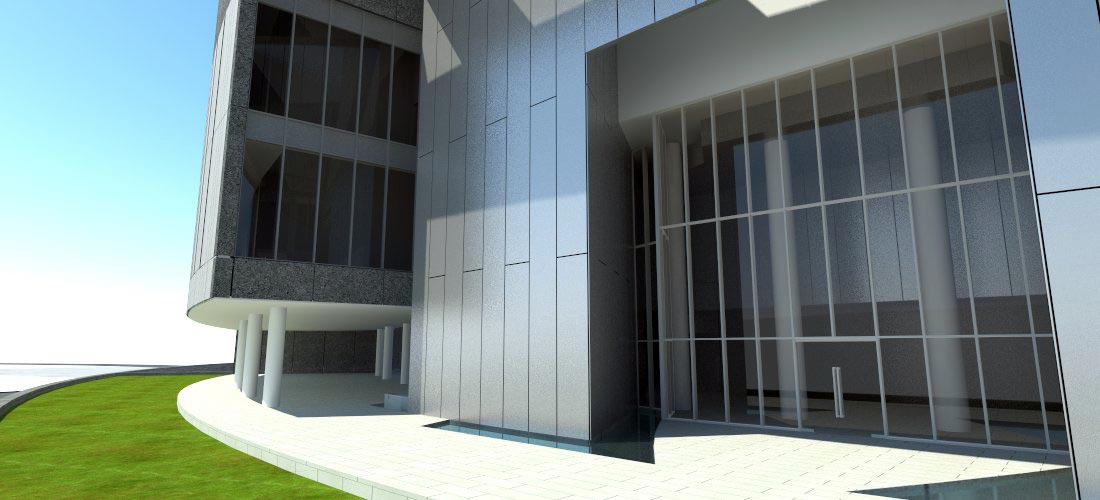
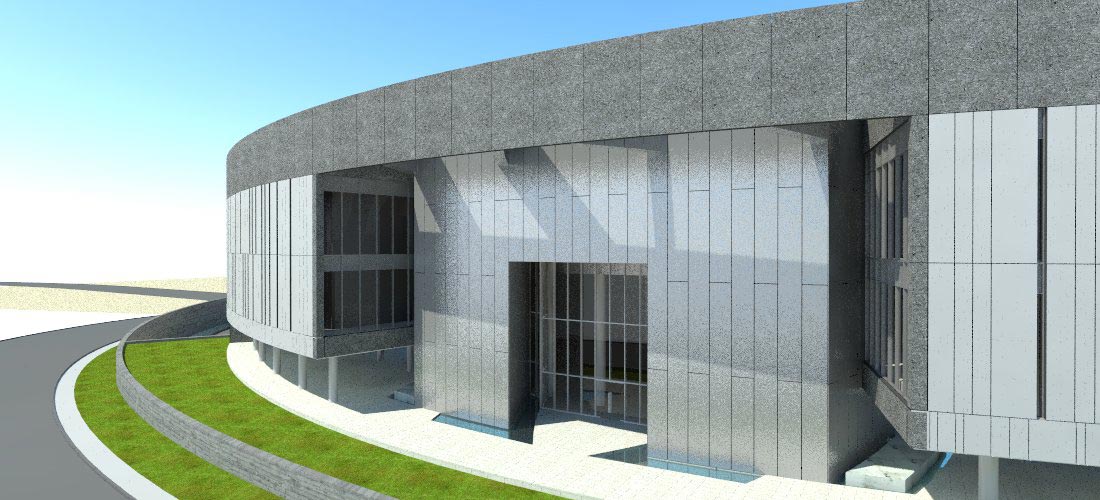
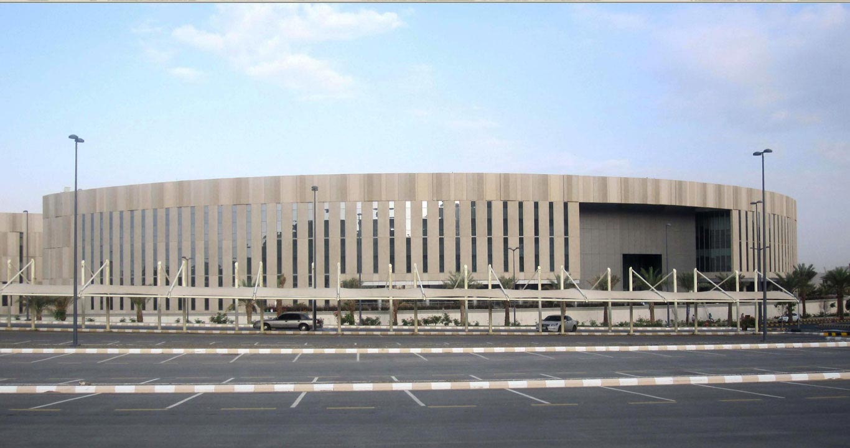
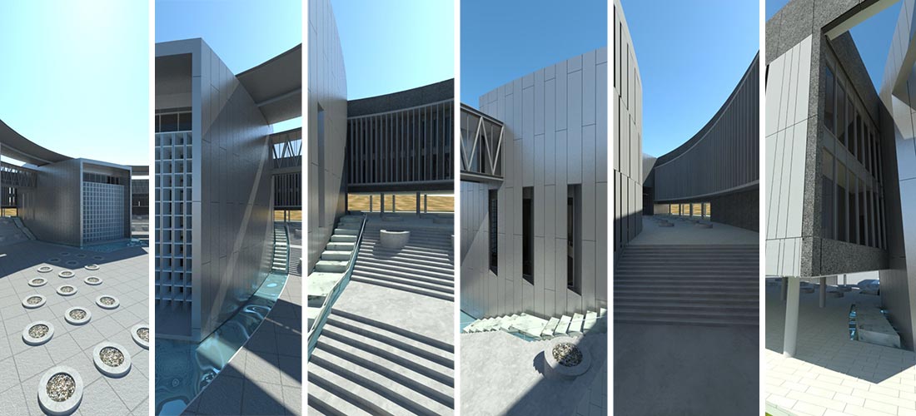













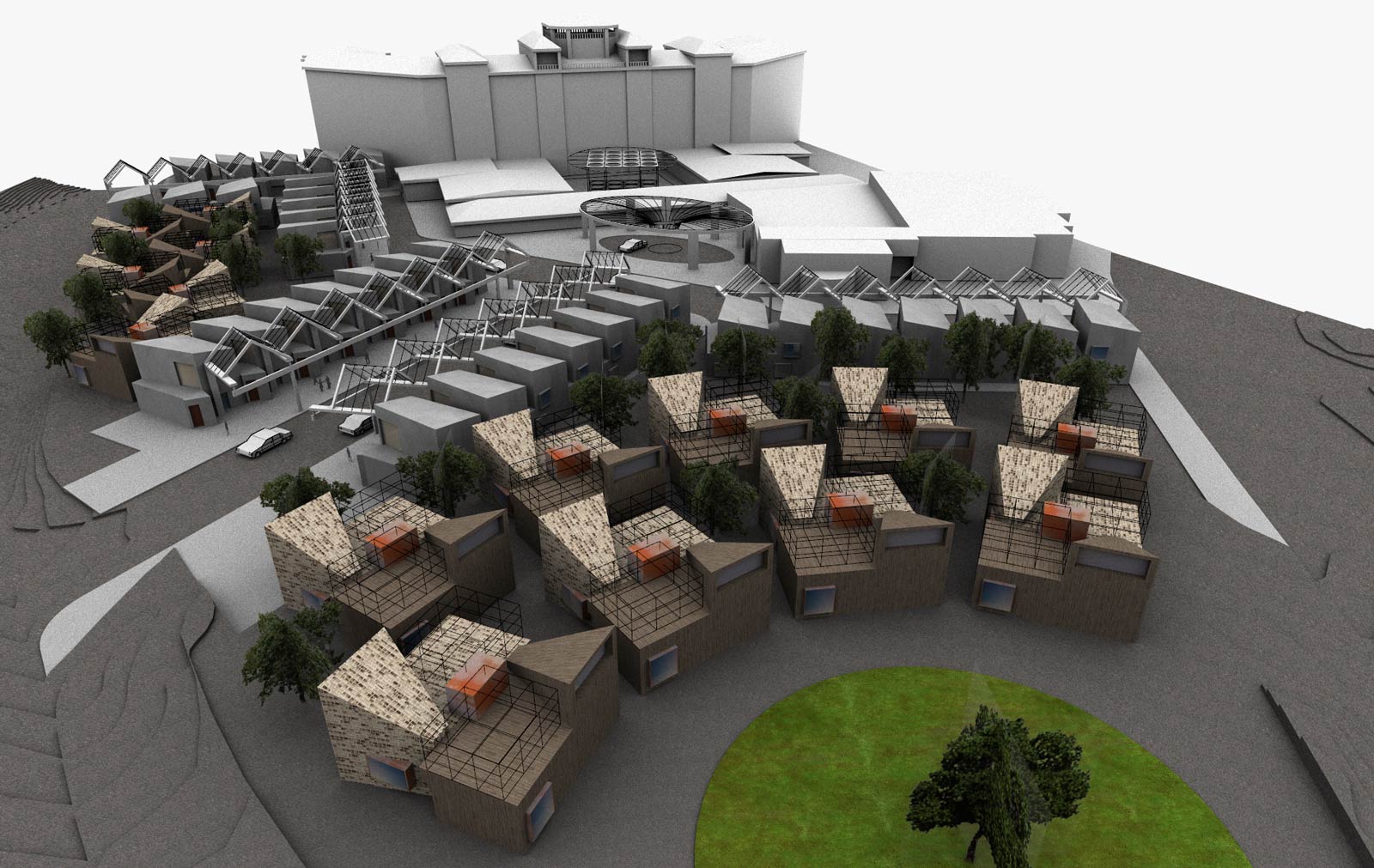
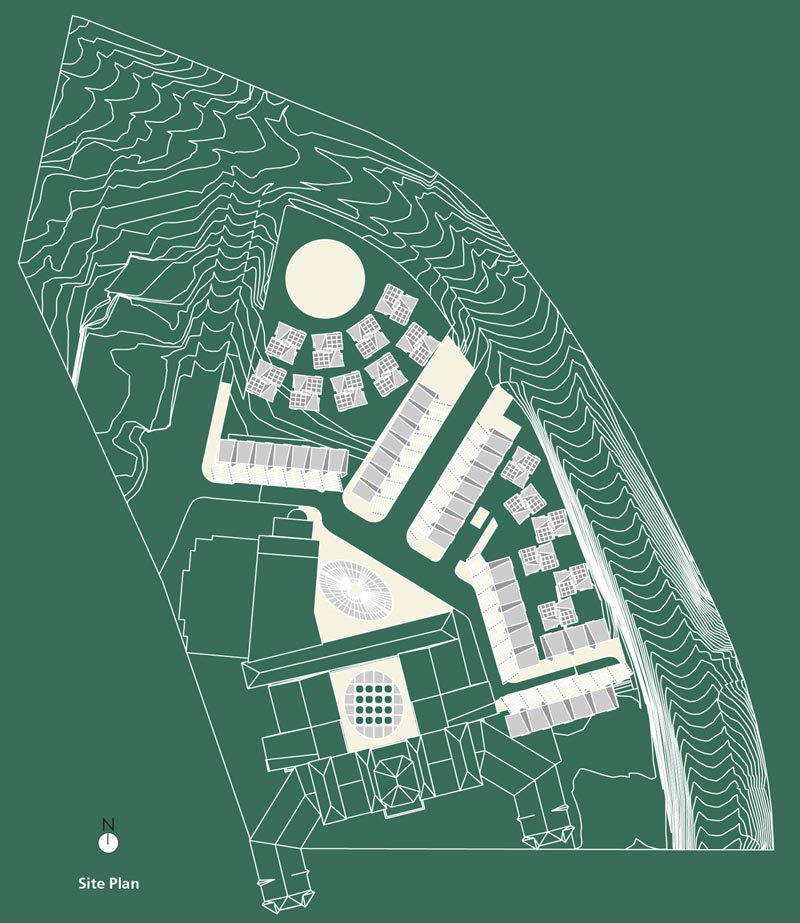
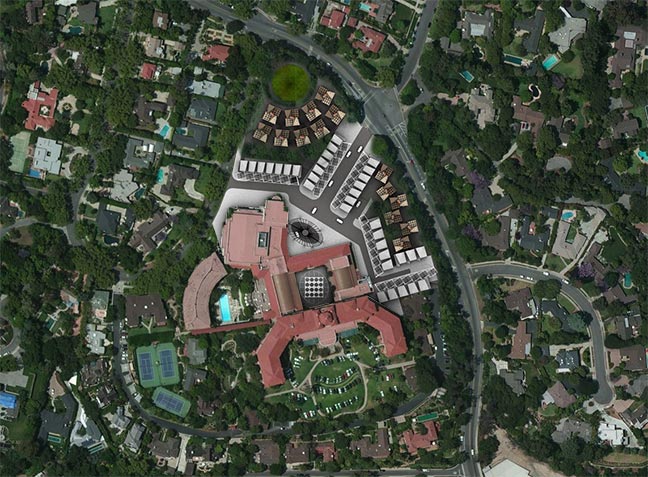 .
.