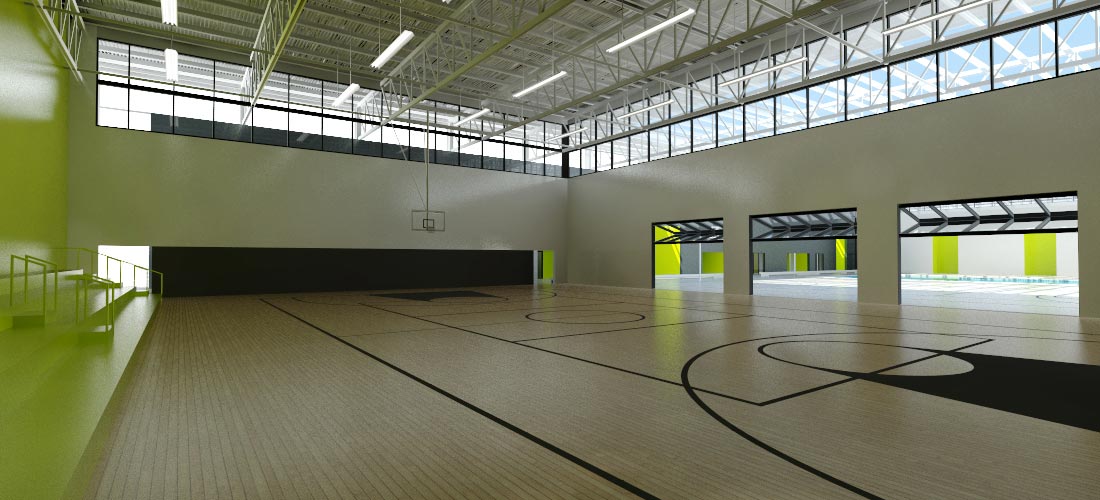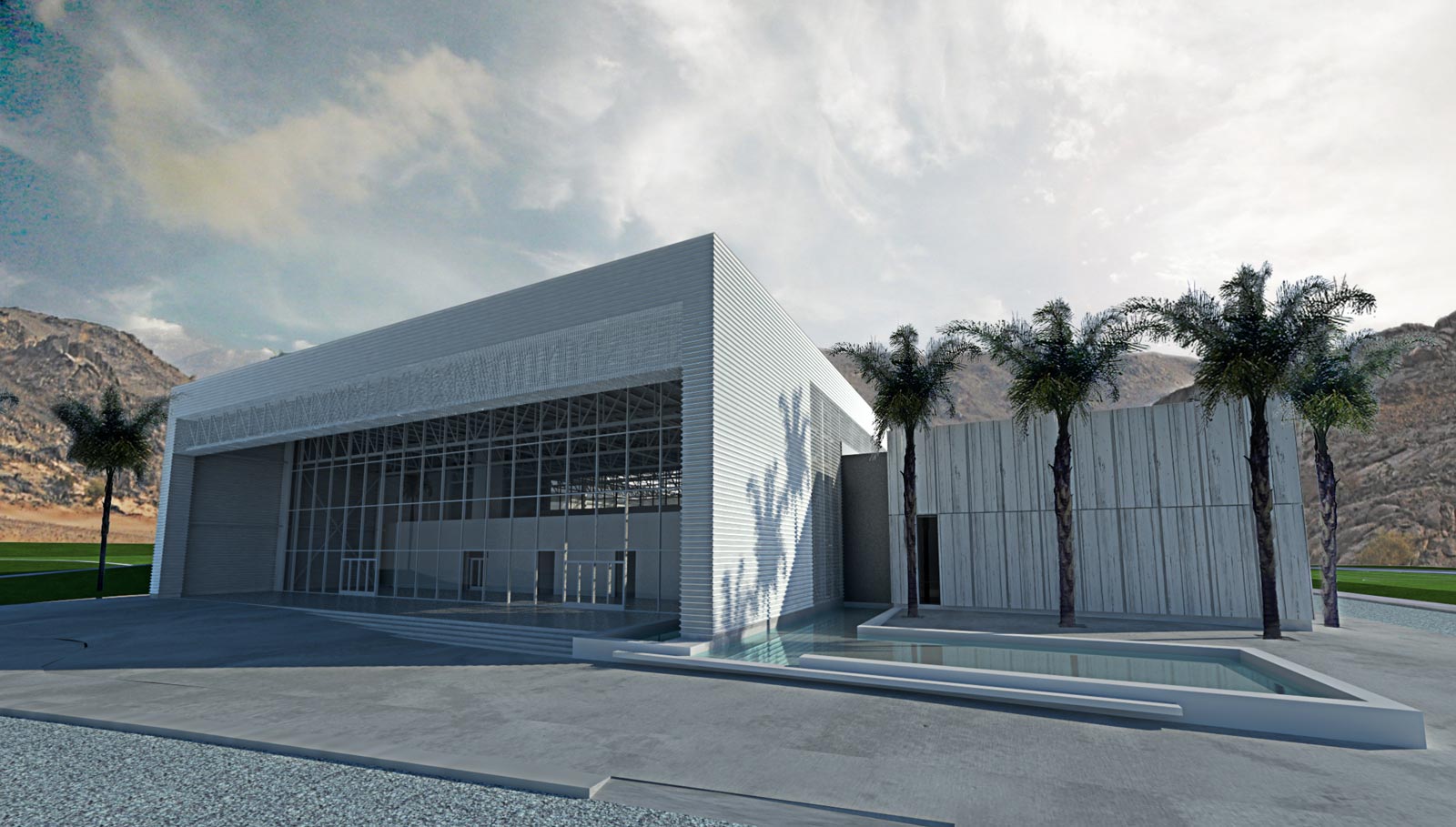KING SAUD BIN ABDULAZIZ UNIVERSITY FOR HEALTH SCIENCES: SPORTS COMPLEX
with Perkins & Will, Los Angeles
Jeddah, Saudi Arabia
Part of a 200,000 sq.m. (2,152,000 sq.ft.) master plan based in the Middle East for a Medical University campus. The 5,100 sq.m. (54,895 sq.ft.) Sports and Recreation Complex is comprised of two extruded volumes. The large, main volume contains the entrance/lobby and indoor basketball and volleyball courts. The smaller volume houses exercise/training rooms, squash courts, prayer rooms, and offices. A courtyard at the center of the main volume provides areas for outdoor sports as well as a lap/recreation pool, while connecting main progroammtic elements together.
.
.
.
Master Plan
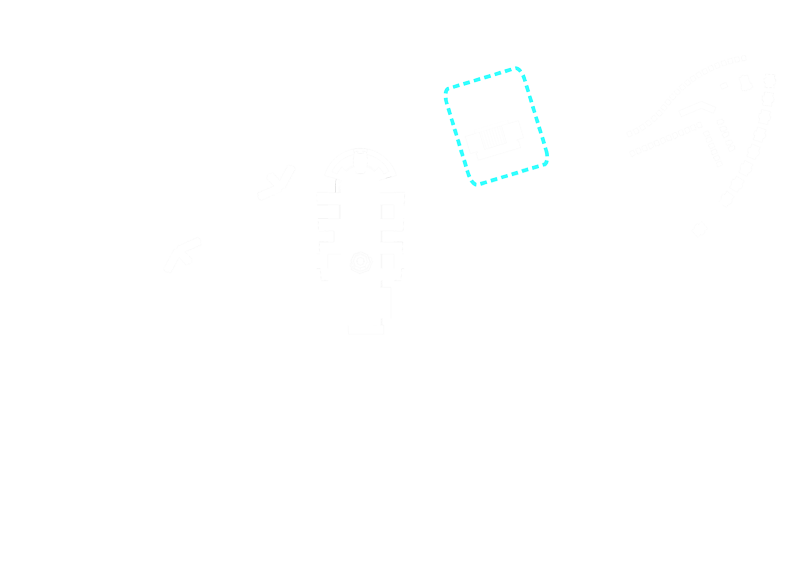
.
.
.
Sports Complex - Computer Study Model
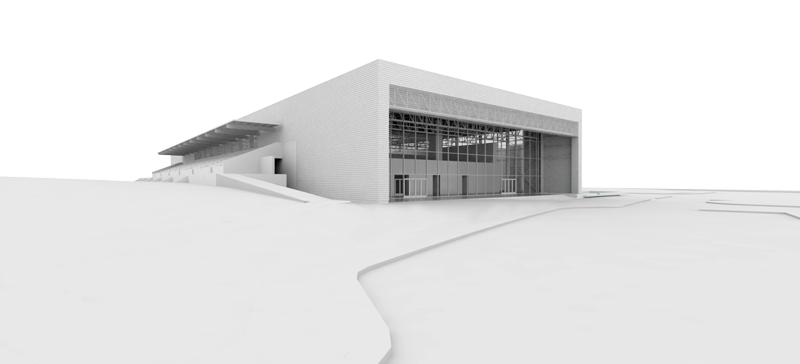
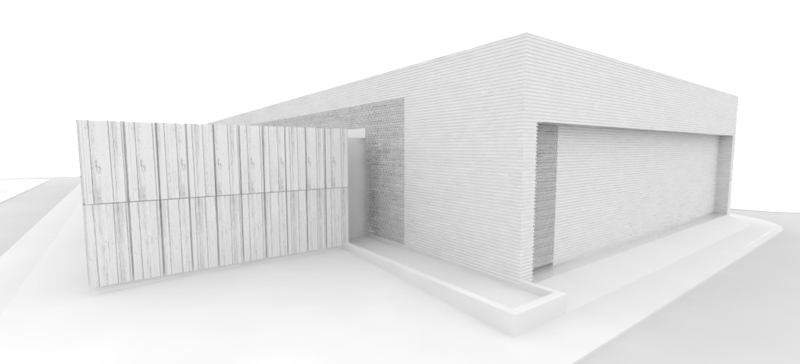
.
.
.
Building Concept Diagram
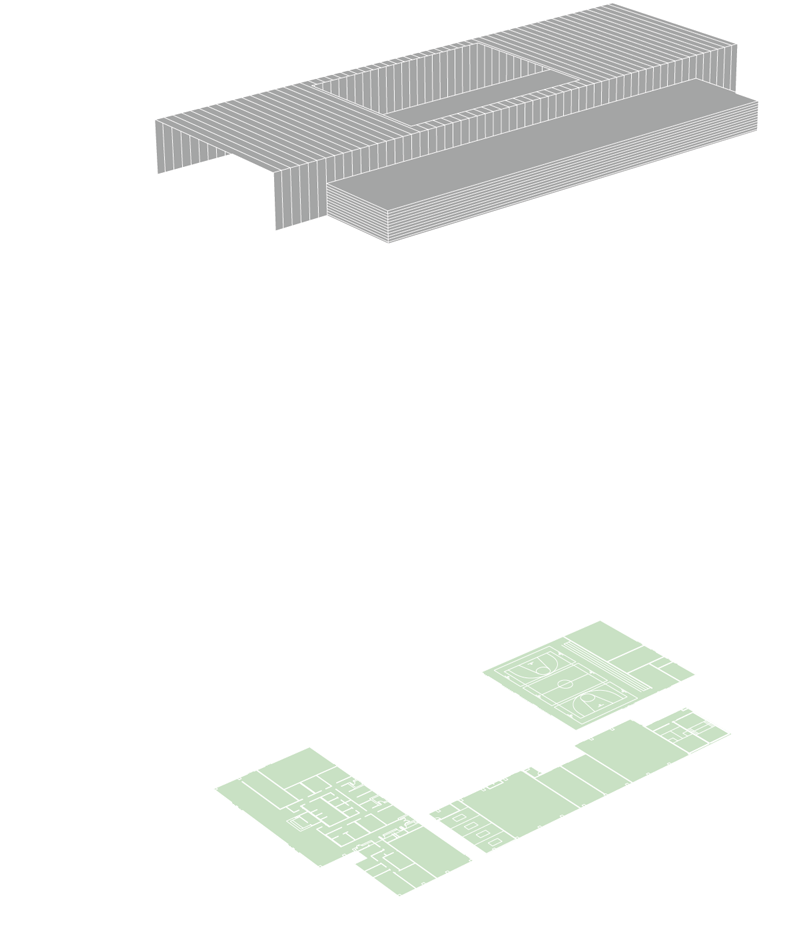
.
.
.
Ground Level Plan
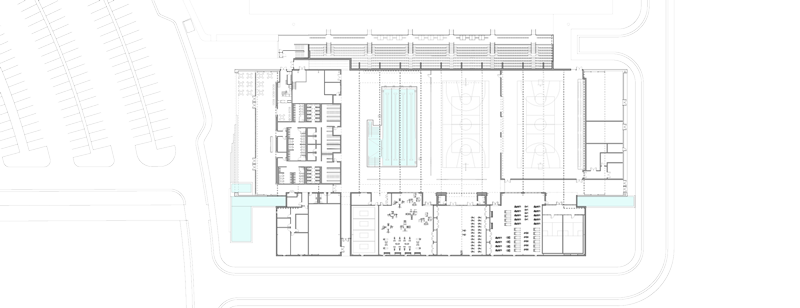
.
.
.
.
Entrance Elvation
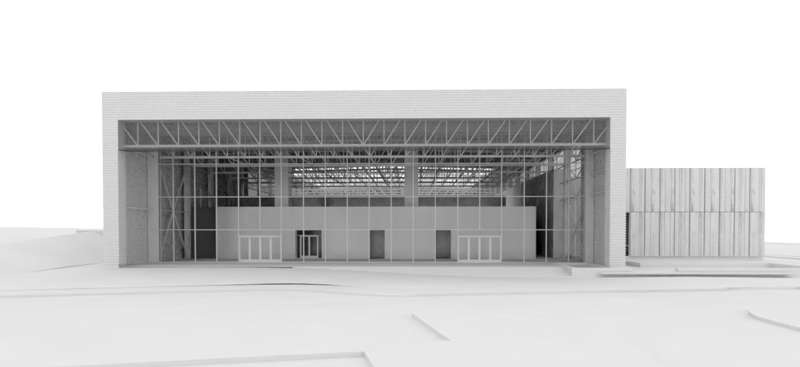
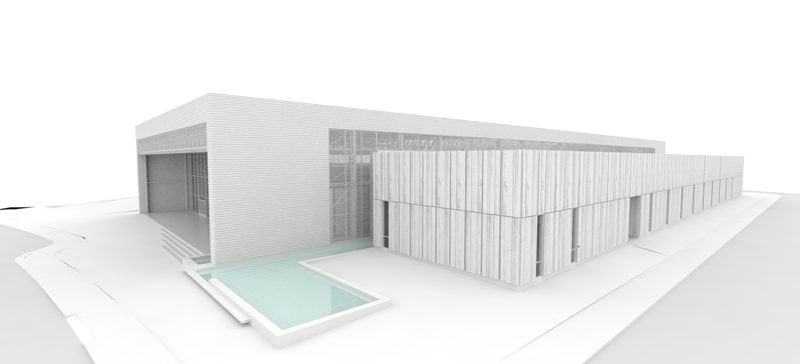
.
.
.
Site Plan
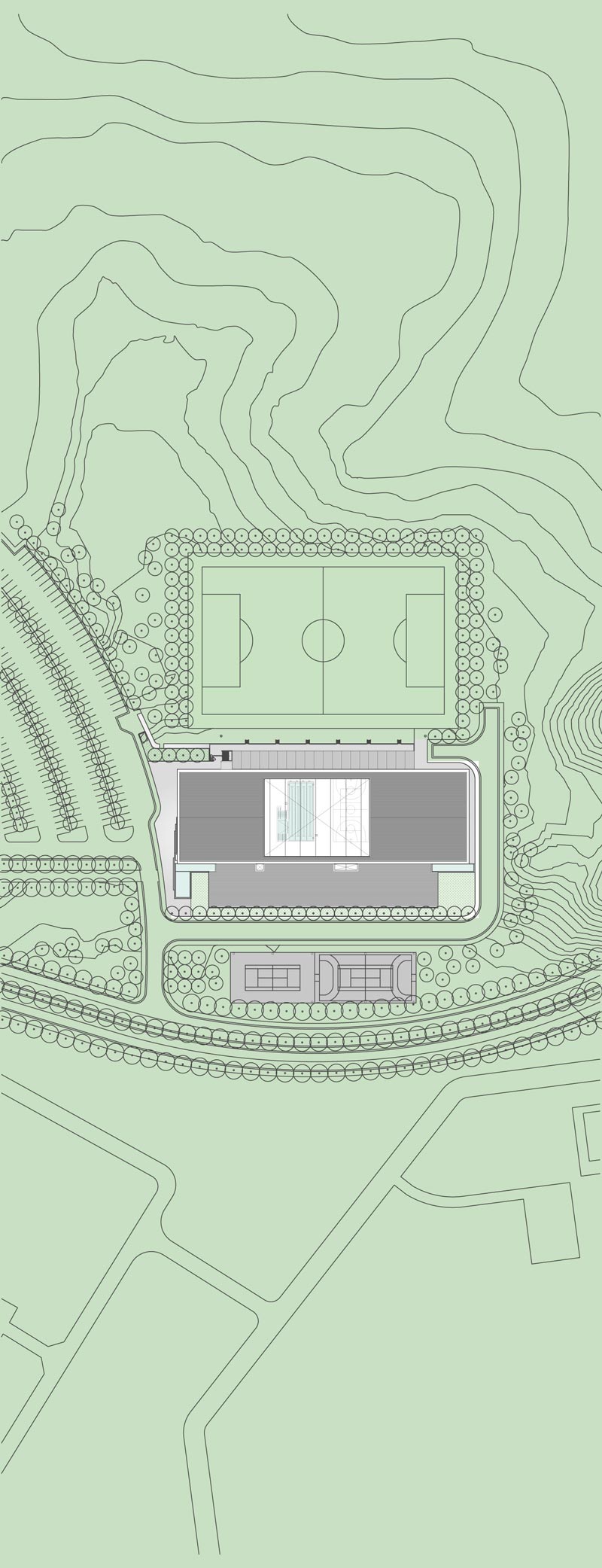
.
.
.
Aerial View - Rendering
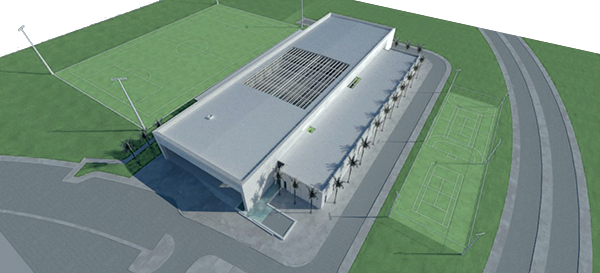
.
.
.
Interior Pool View - Rendering
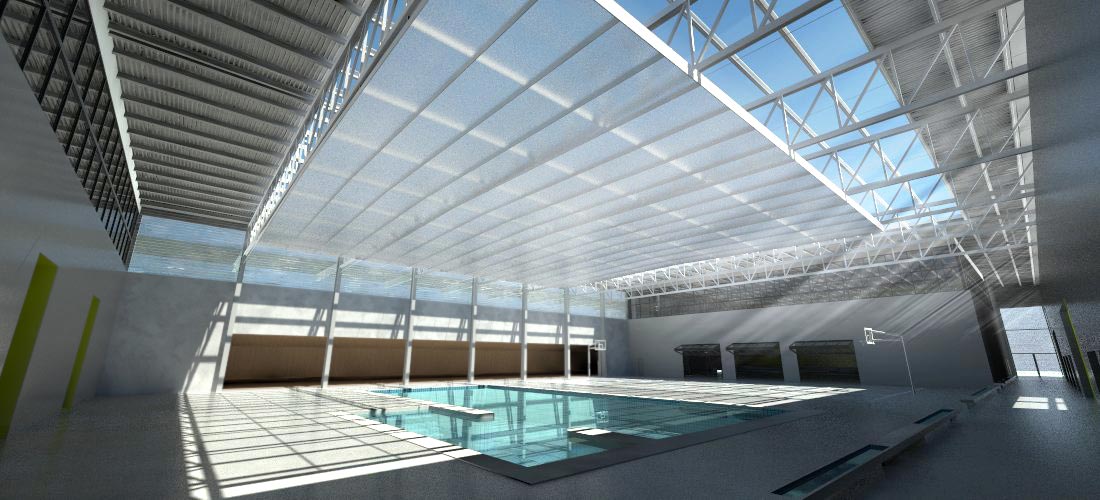
.
.
.
Gymnasium View - Rendering
