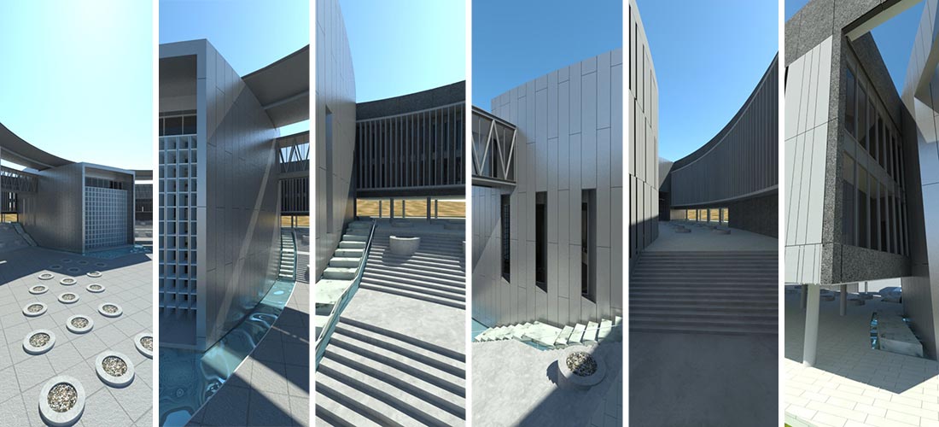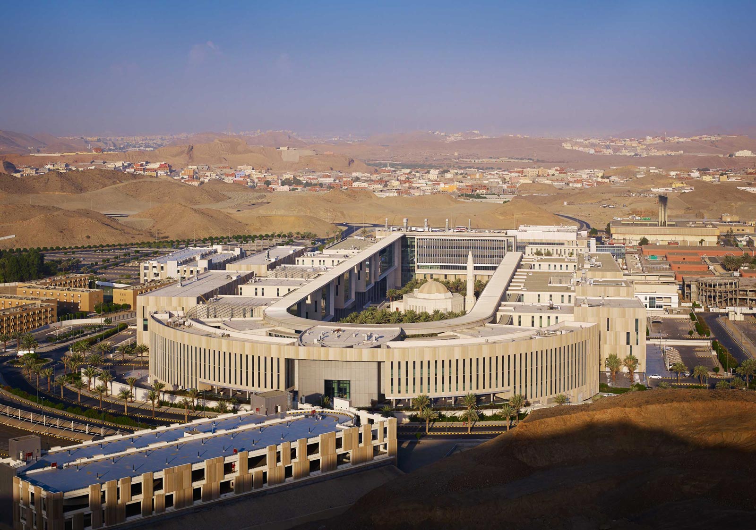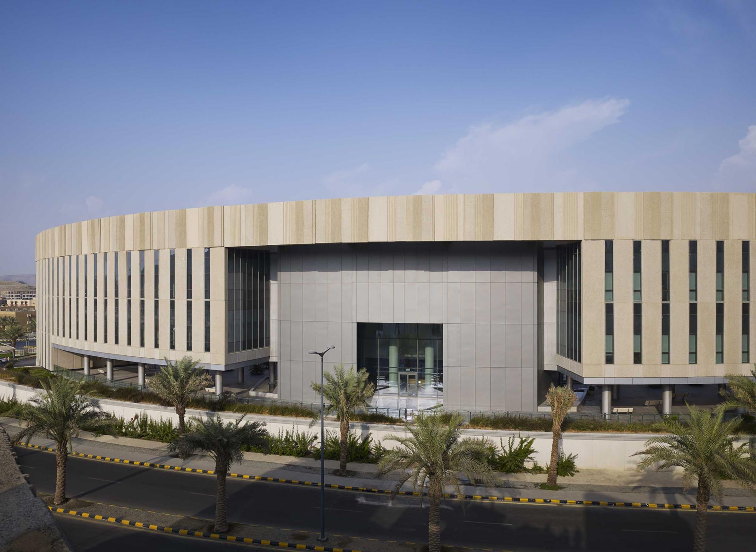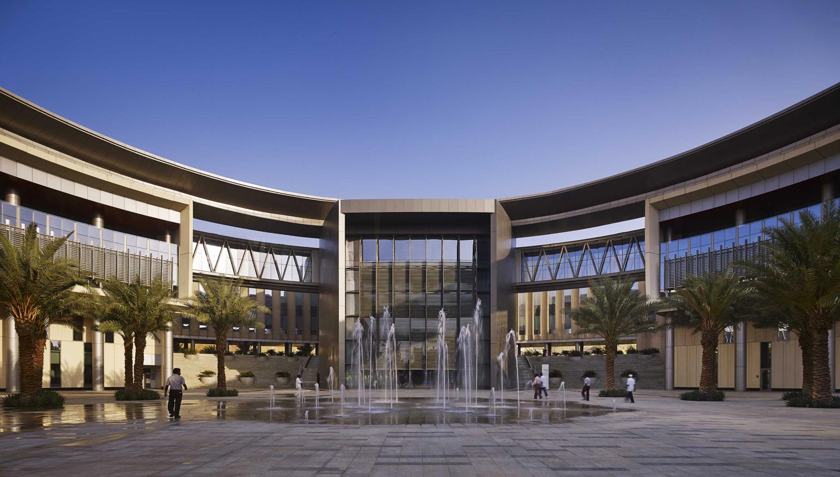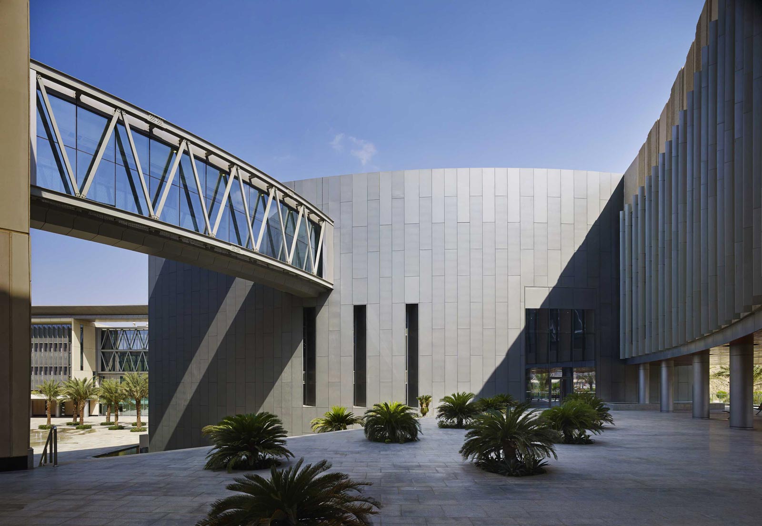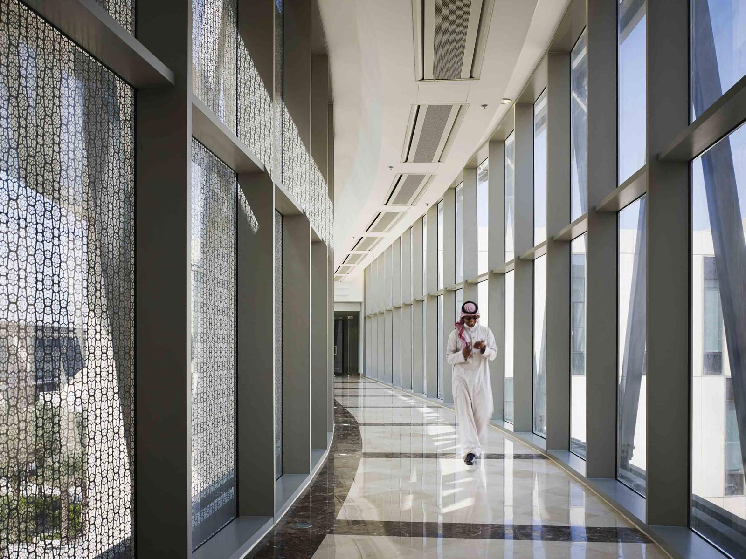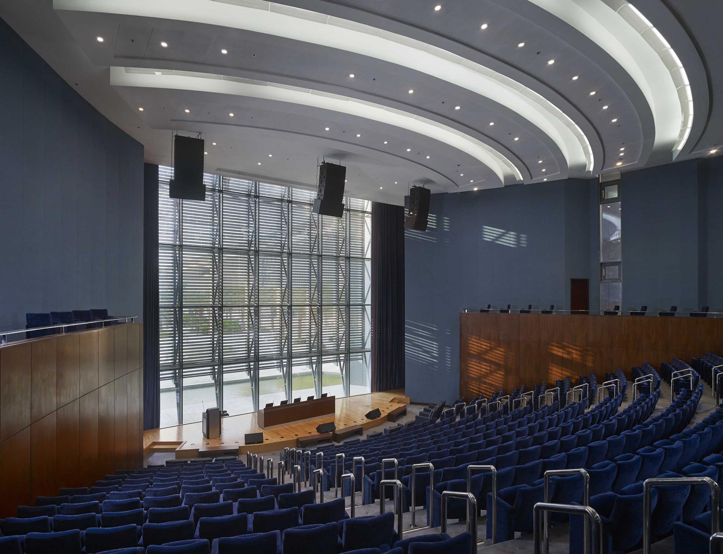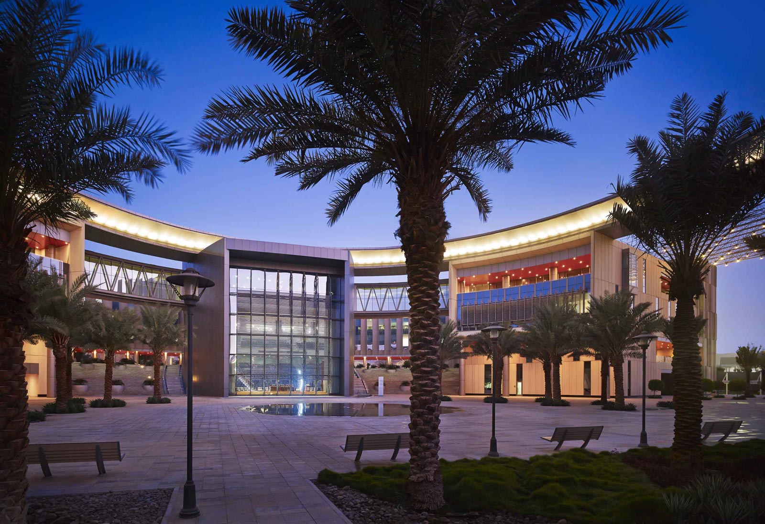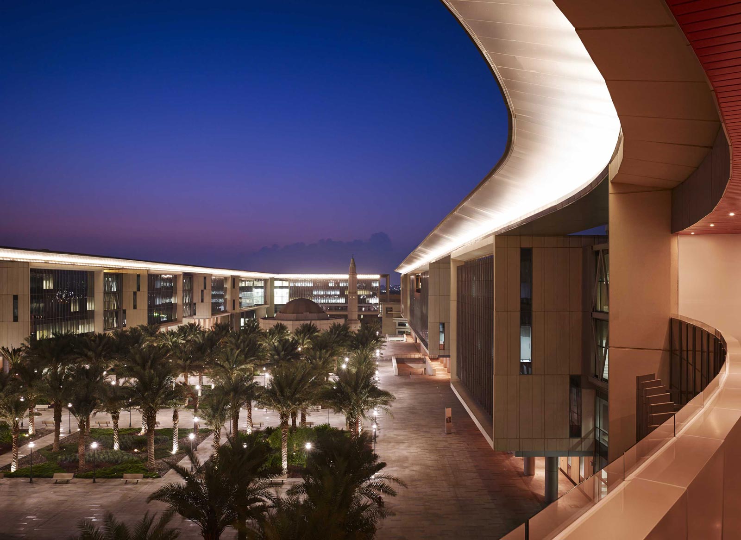THE KING SAUD BIN ABDULAZIZ UNIVERSITY FOR HEALTH SCIENCES ADMINISTRATION BUILDING
with Perkins & Will, Los Angeles
Jeddah, Saudi Arabia
Architectural Photography: Nick Merrick, Hedrich Blessing Photographers
Part of a 200,000 sq.m. (2,152,000 sq.ft.) master plan based in the Middle East for a Medical University campus. The 13,200 sq.m. (142,083 sq.ft.) Administration Complex includes the President’s suite and a 800 seat auditorium, which features a glass curtain wall positioned on axis with the campus mosque. A VIP restaurant located directly above the auditorium provides views to the Saudi Arabian landscape beyond. Steps leading from the courtyards on either side of the auditorium to the quad reinforce the relationship with the campus and mosque. The courtyards provide access to administrative offices, and various ansillary spaces regarding students such as the cafeteria, library, and classrooms.
.
.
.
Master Plan

.
.
.
Administration Building - Ground Floor Plan
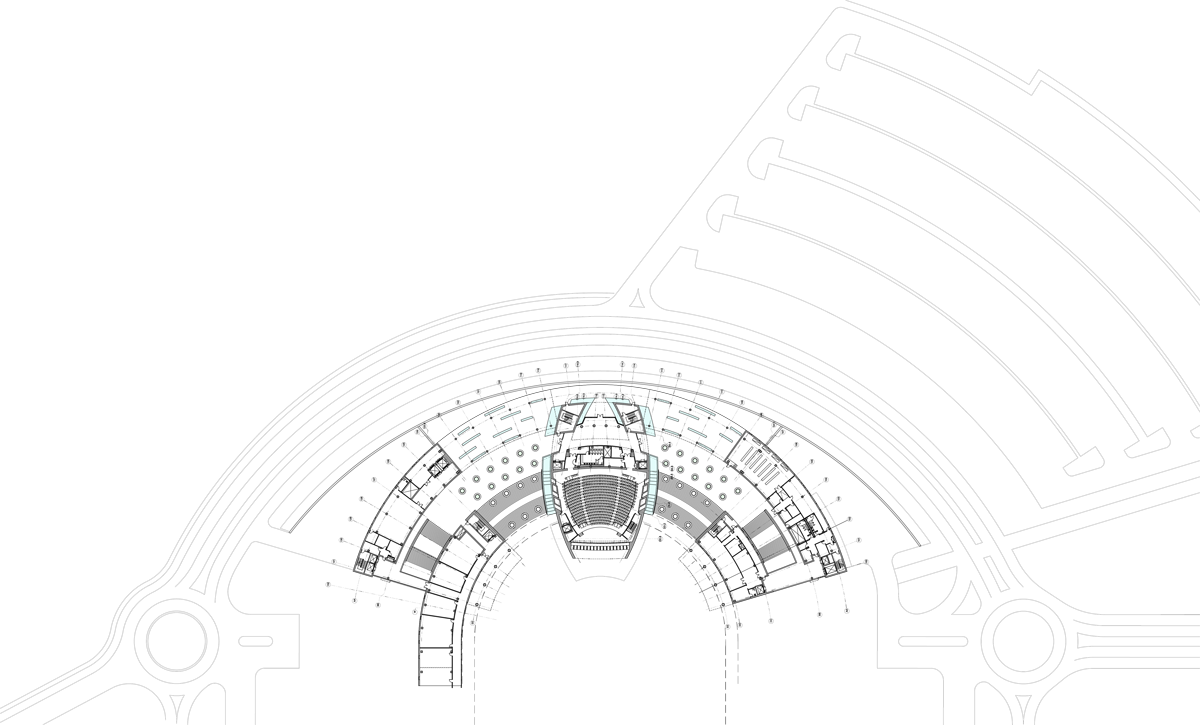 .
.
.
.
Auditorium - Computer Study Models - by JBA
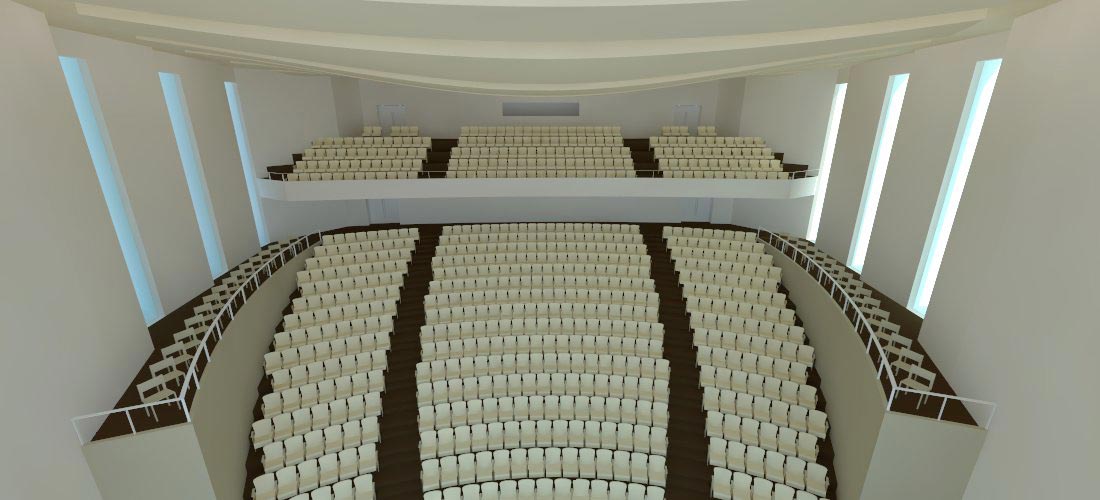
.
.
.
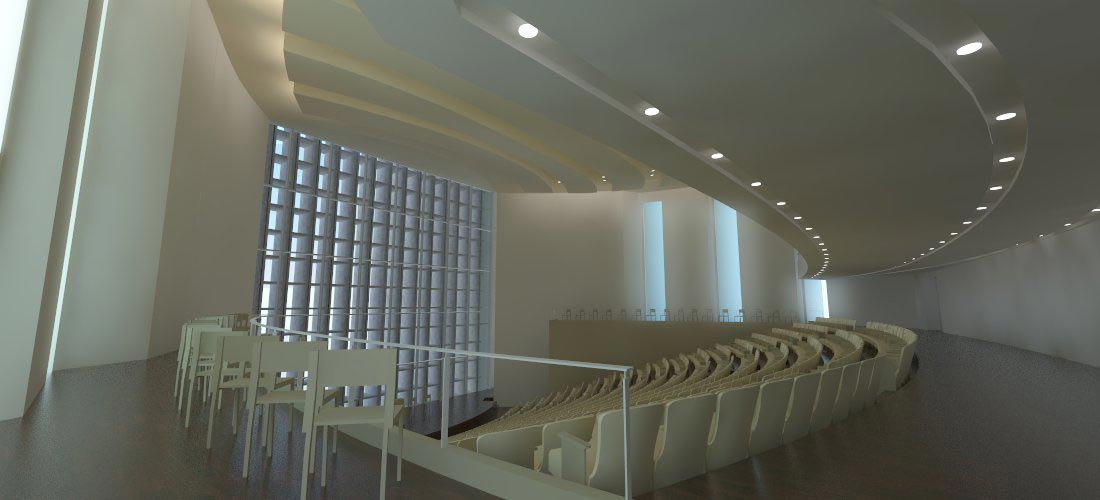
.
.
.
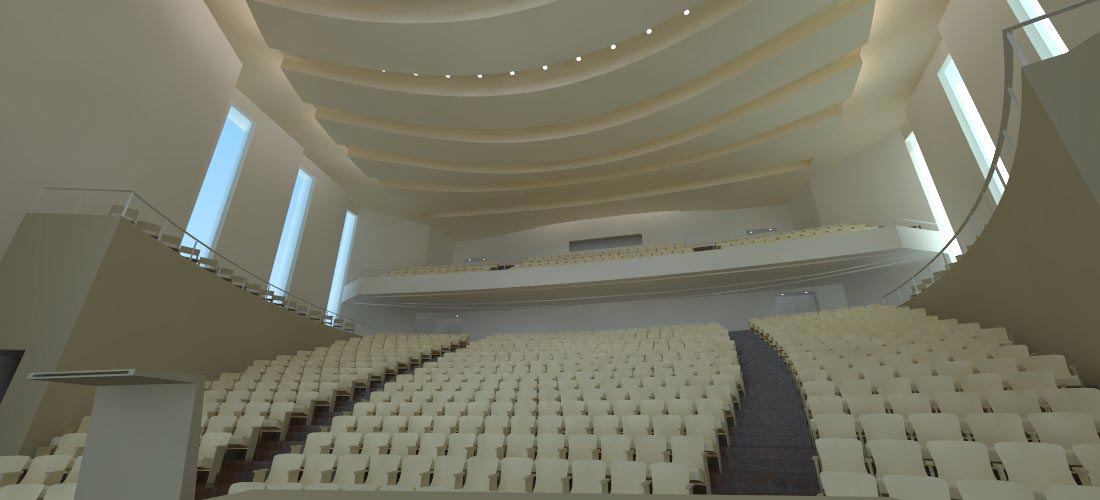
.
.
.
Auditorium Construction Photo - Perkins & Will LA
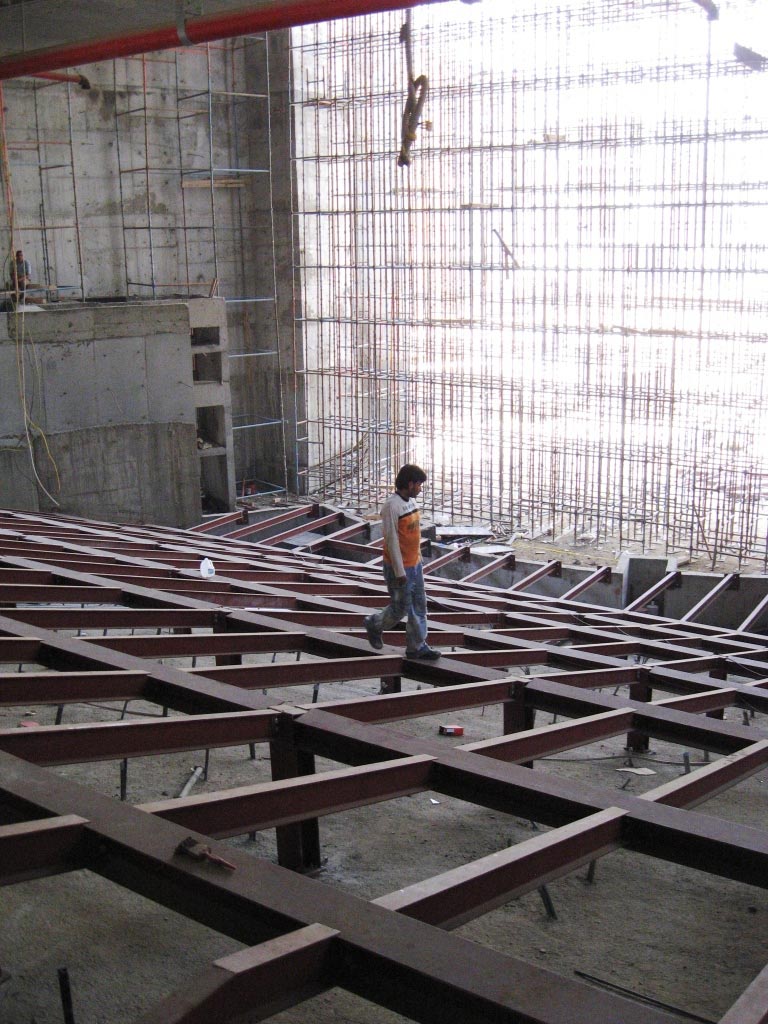
.
.
.
Lobby - Computer Study Model - by JBA
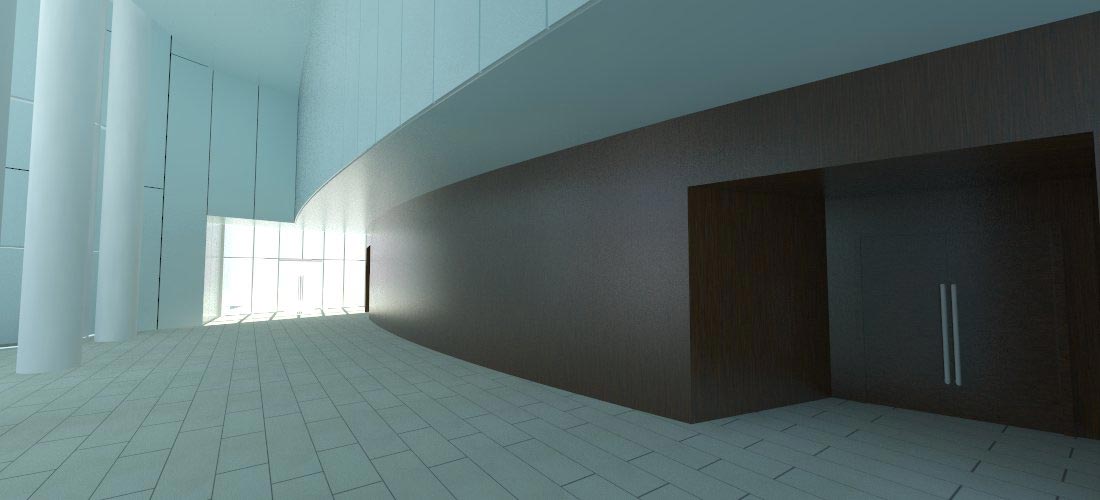
.
.
.
Courtyard Rendering - by JBA
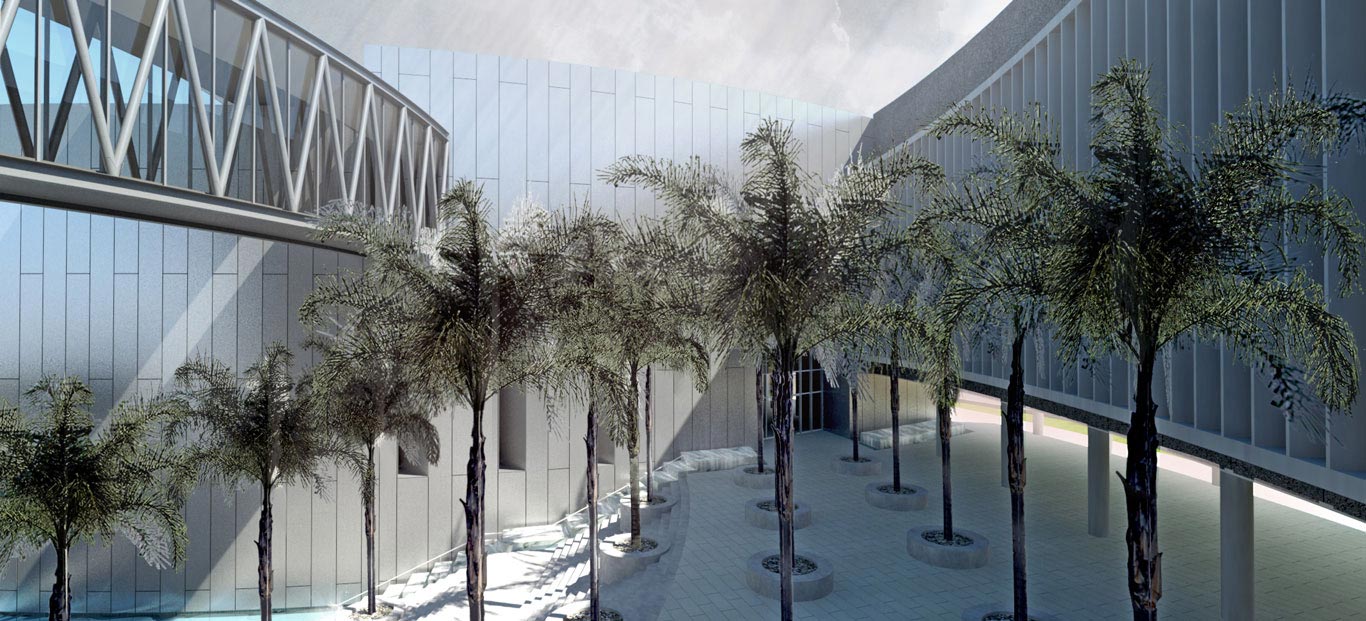
.
.
.
Construction Photo - Perkins & Will LA
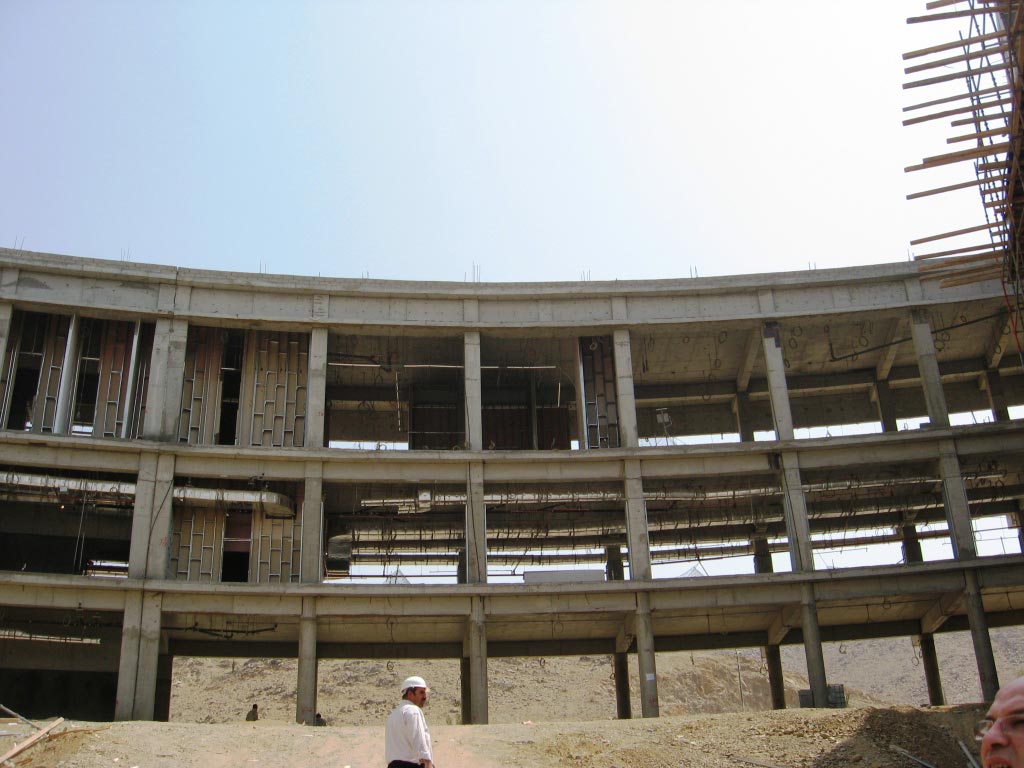
.
.
.
Administration Building nearing completion - Perkins & Will LA
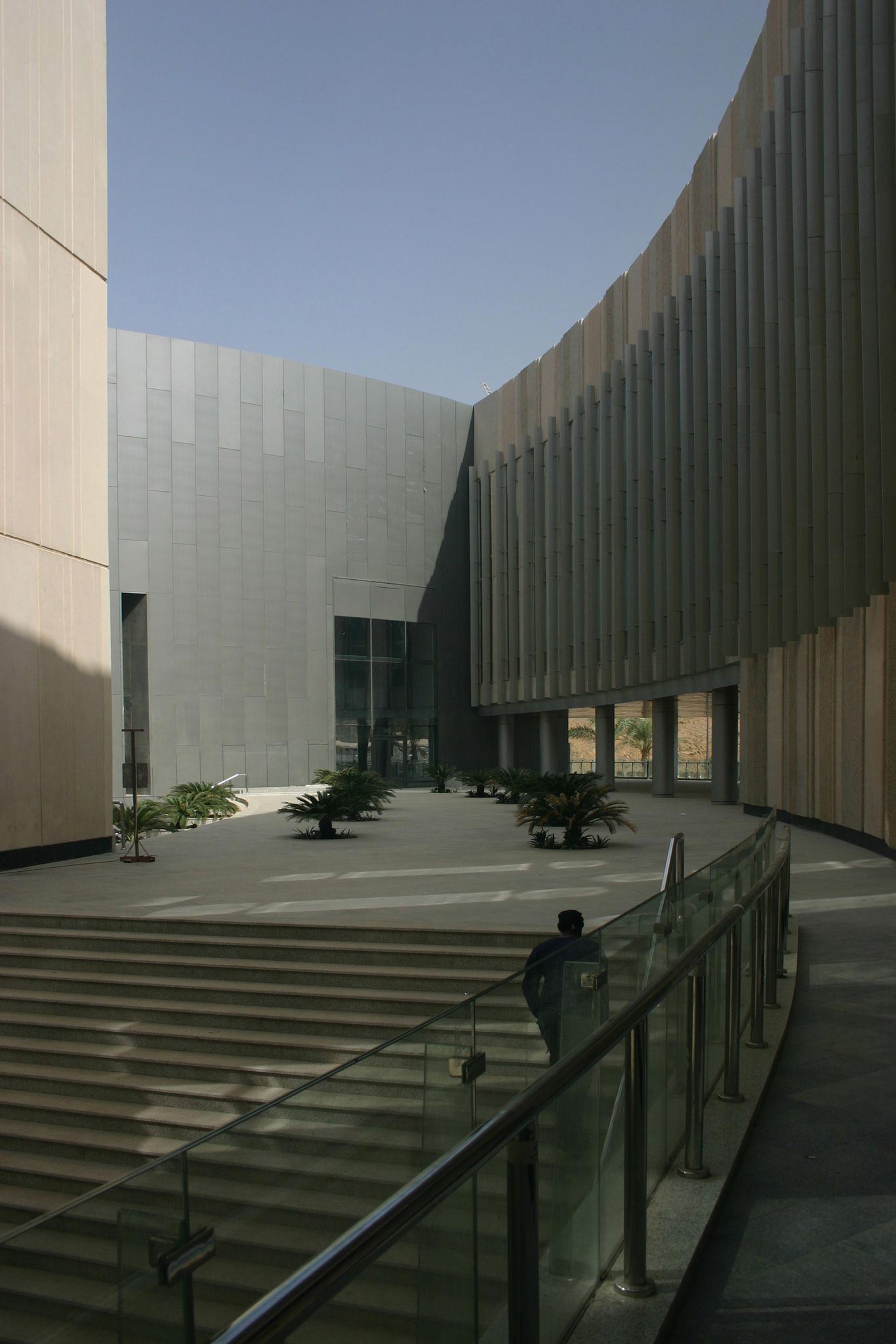
.
.
.
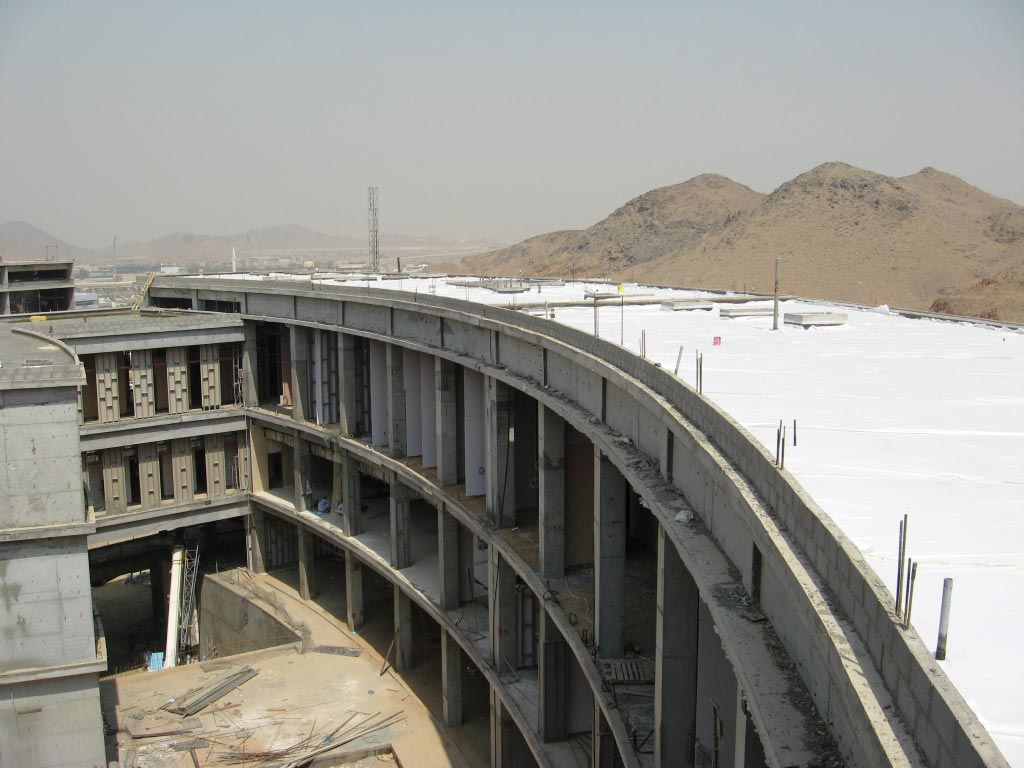
.
.
.
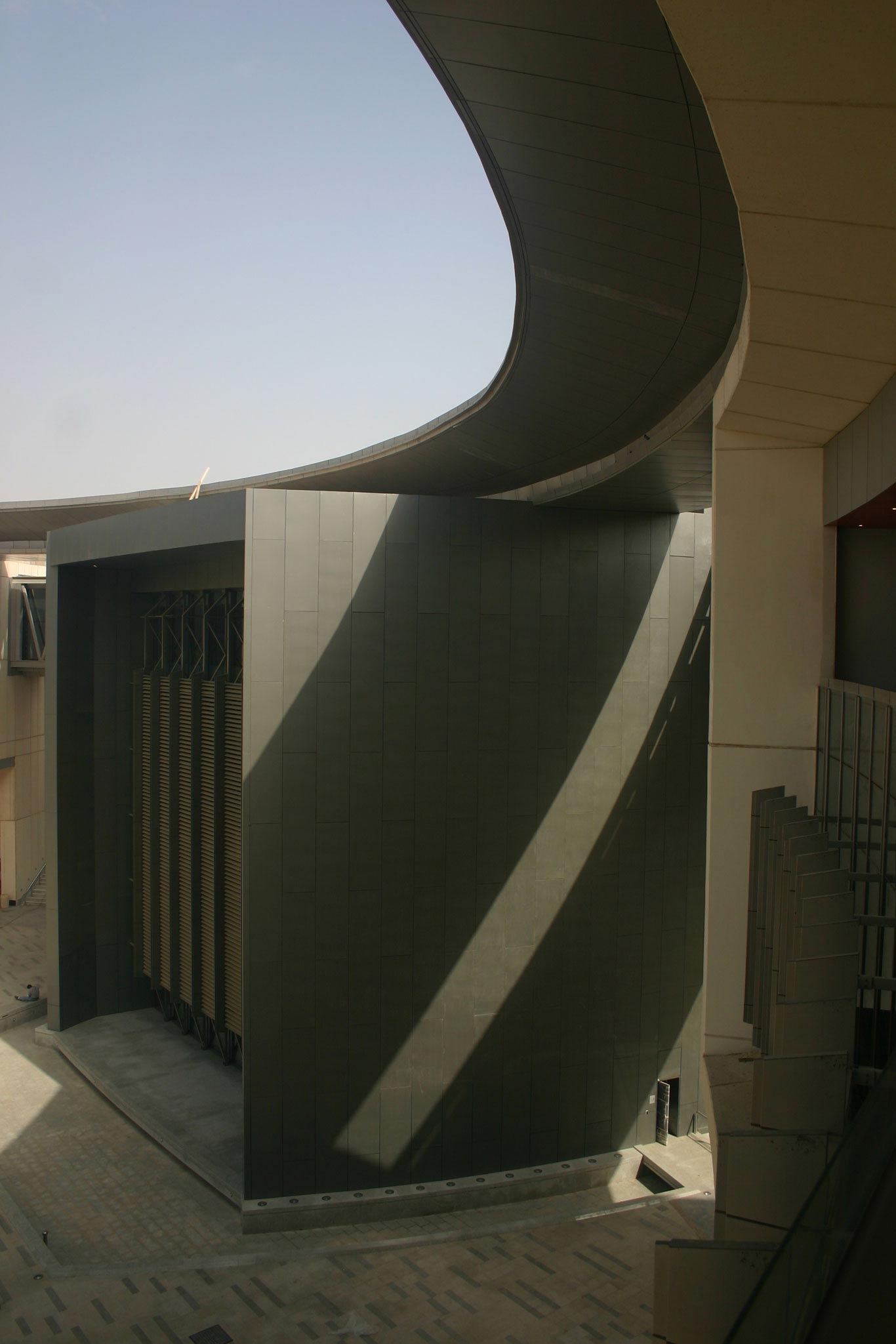
.
.
Administration Building Entrance - Study Model - by JBA
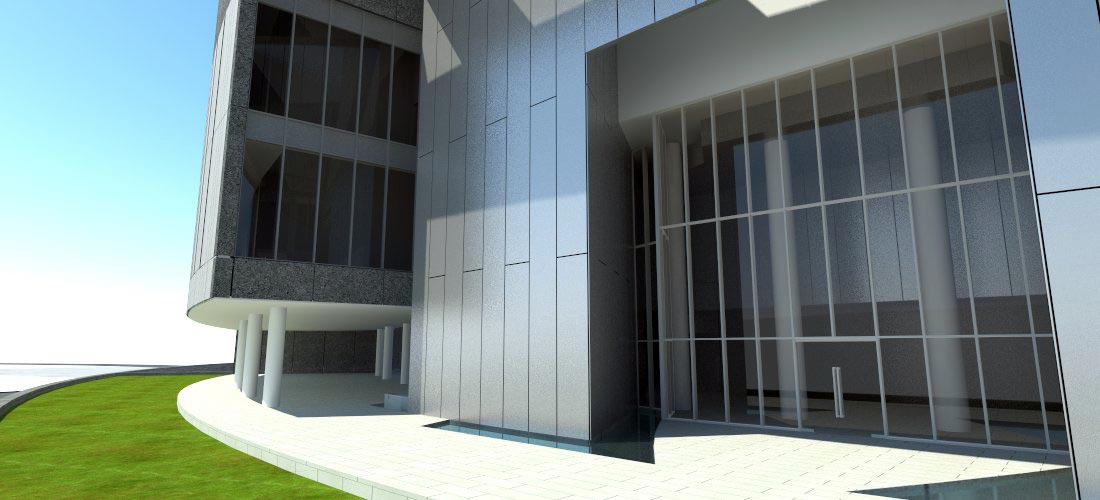
.
.
.
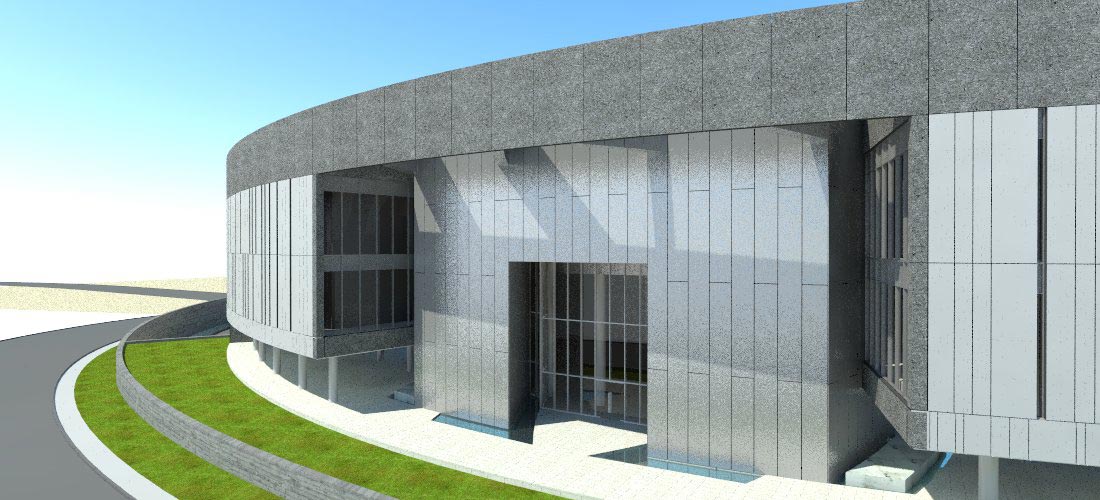
.
.
.
Administration Building nearing completion - Perkins & Will LA
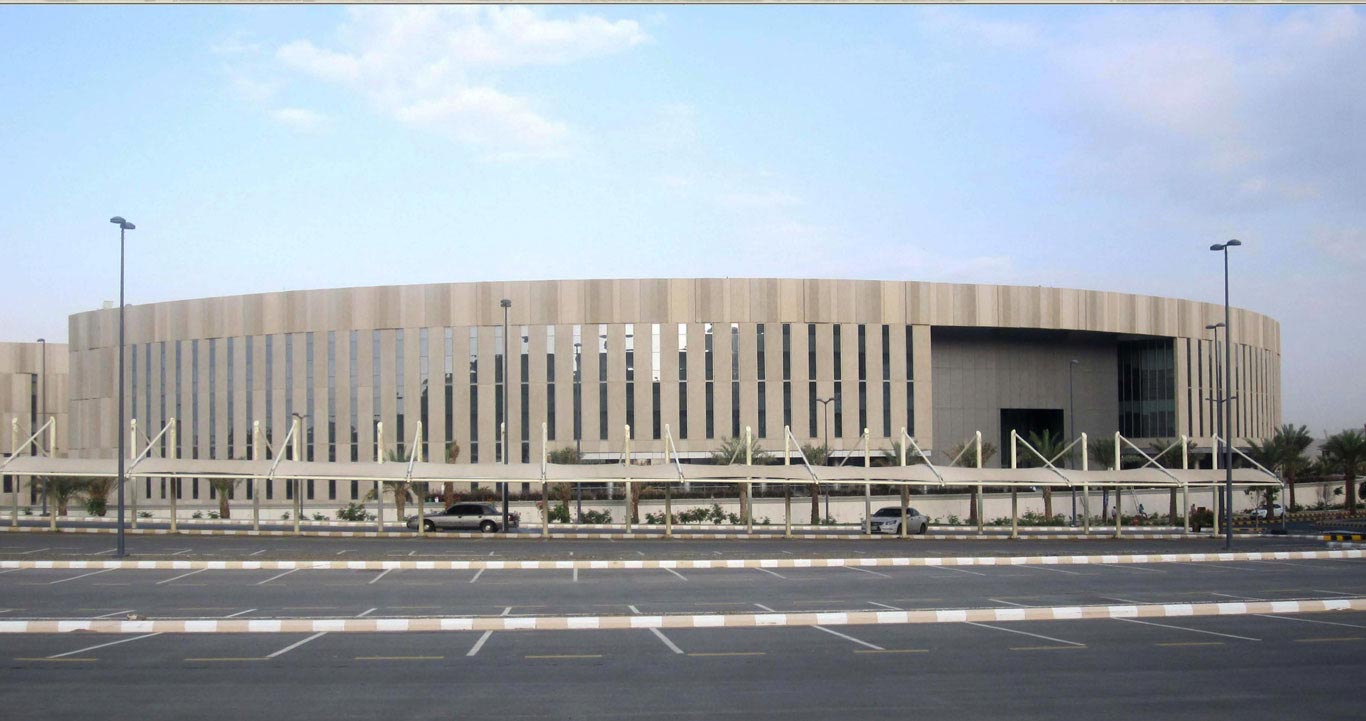
.
.
.
Administration Building - Renderings by JBA
