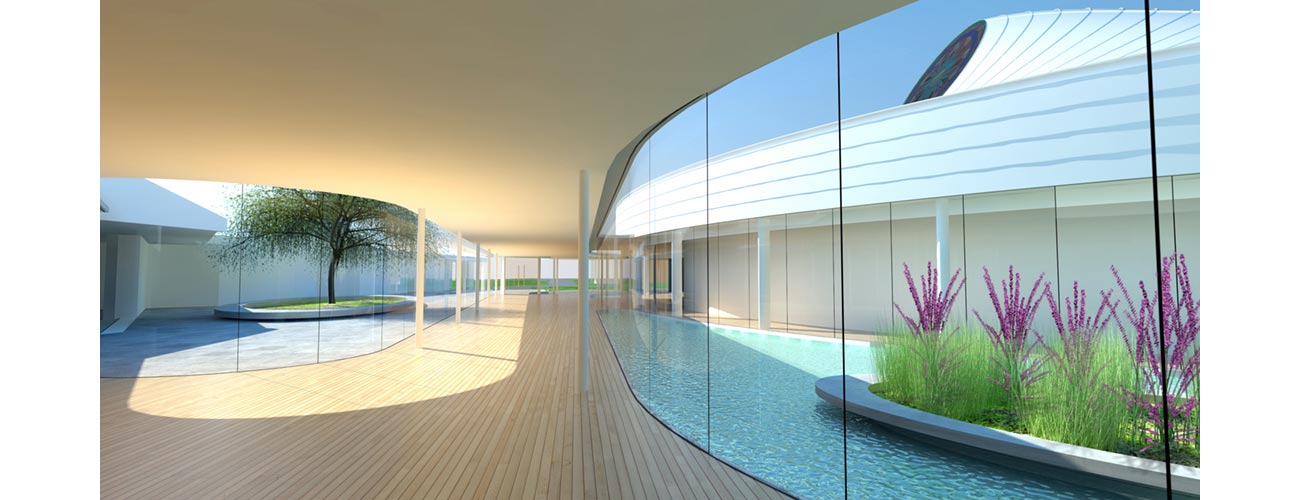AIR FORCE VILLAGE CHAPEL
San Antonio, Texas
The proposal is a competition entry for an 11,000 sq. ft. Non-denominational Chapel addition to the existing Healthcare Center at the Air Force Village Retirement Community. Stipulations set forth by the competition brief stressed proximity, accessibility, and iconography. The proposal engages the existing building by utilizing the nave as the primary transition and the buffer to the chapel. In support of this transition - glazed courtyards, symbolizing life, reflection, remembrance, and peace, are inserted along the nave to enhance and inspire religious contemplation prior to ones entrance into the place of worship, while maintaining a constant visual connection with the Chapel.
.
.
.
Site Plan
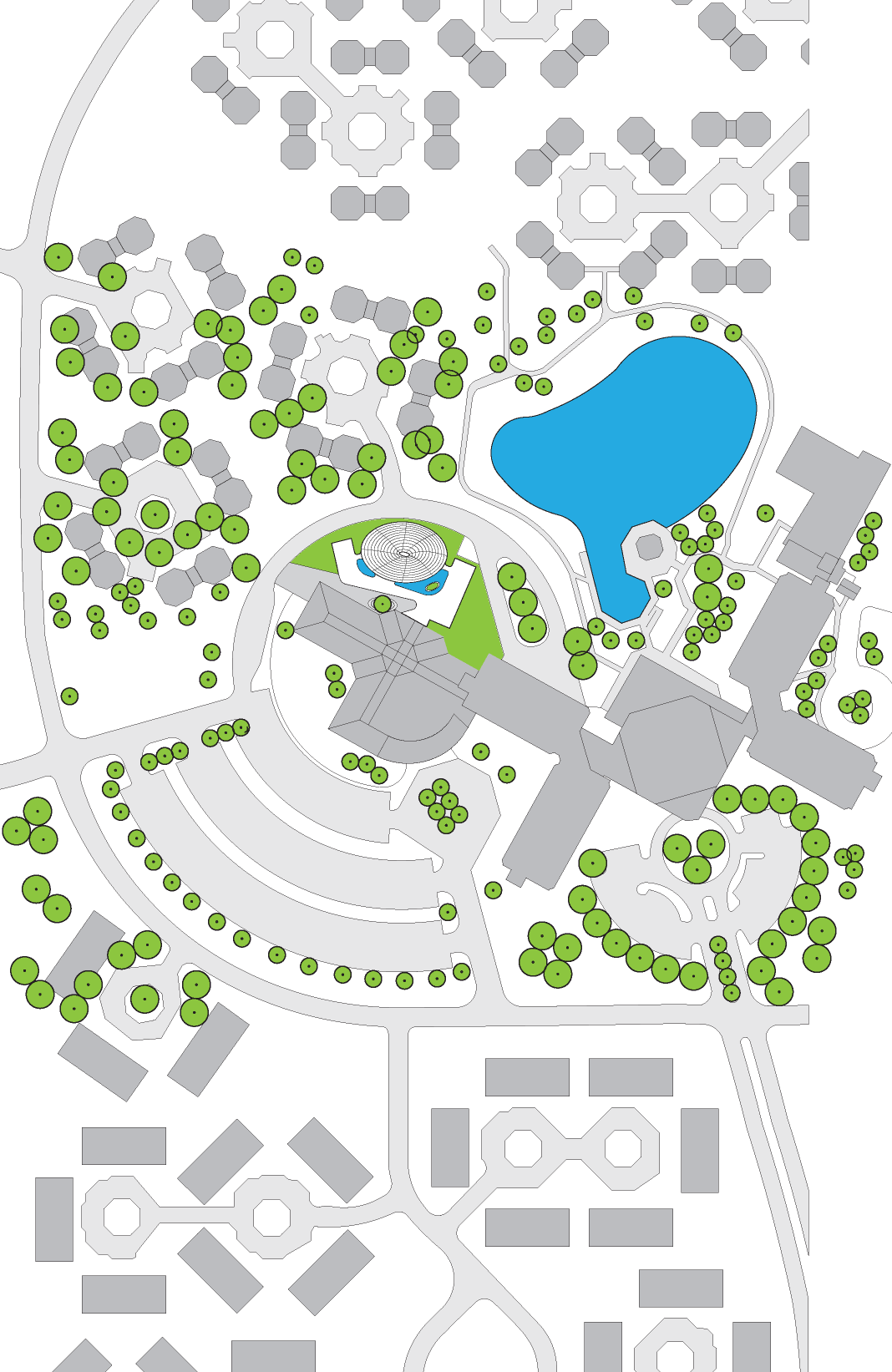
.
.
.
View of Chapel Entrance
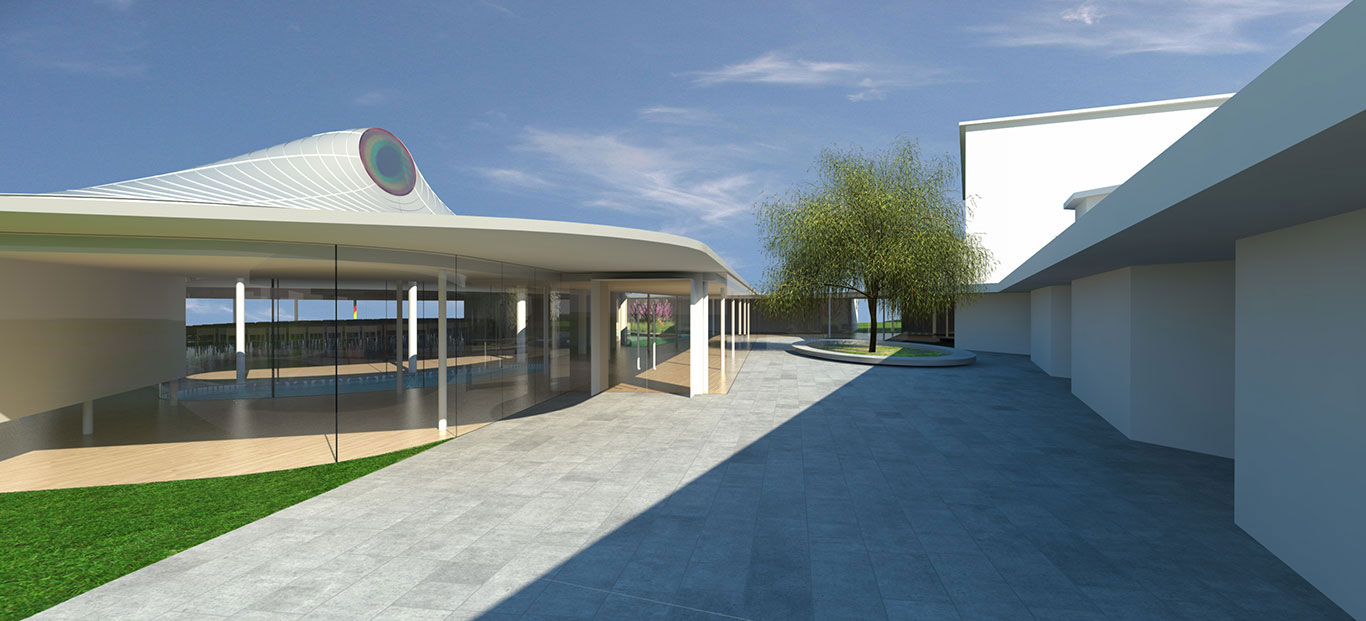
.
.
.
Roof Study
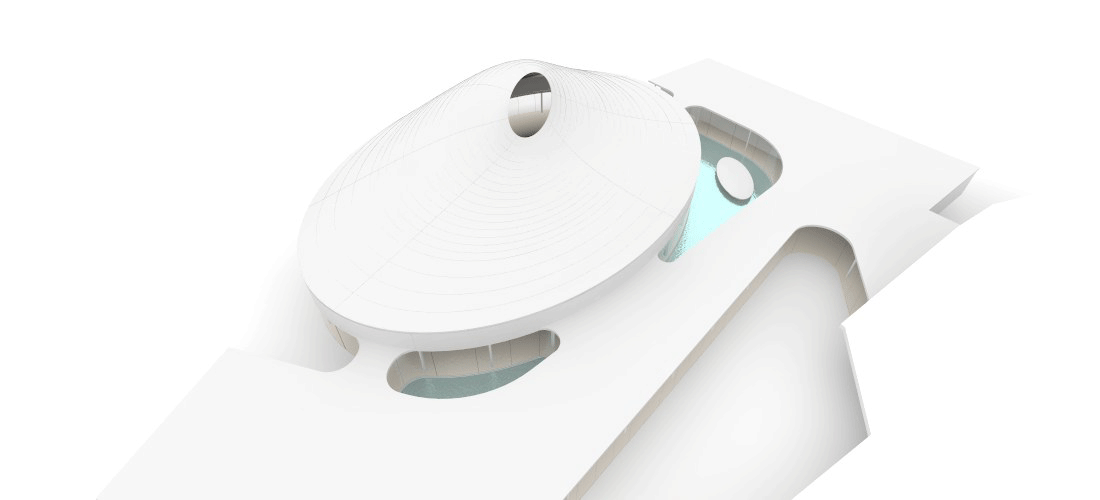
.
.
.
Interior Connection to Hospital
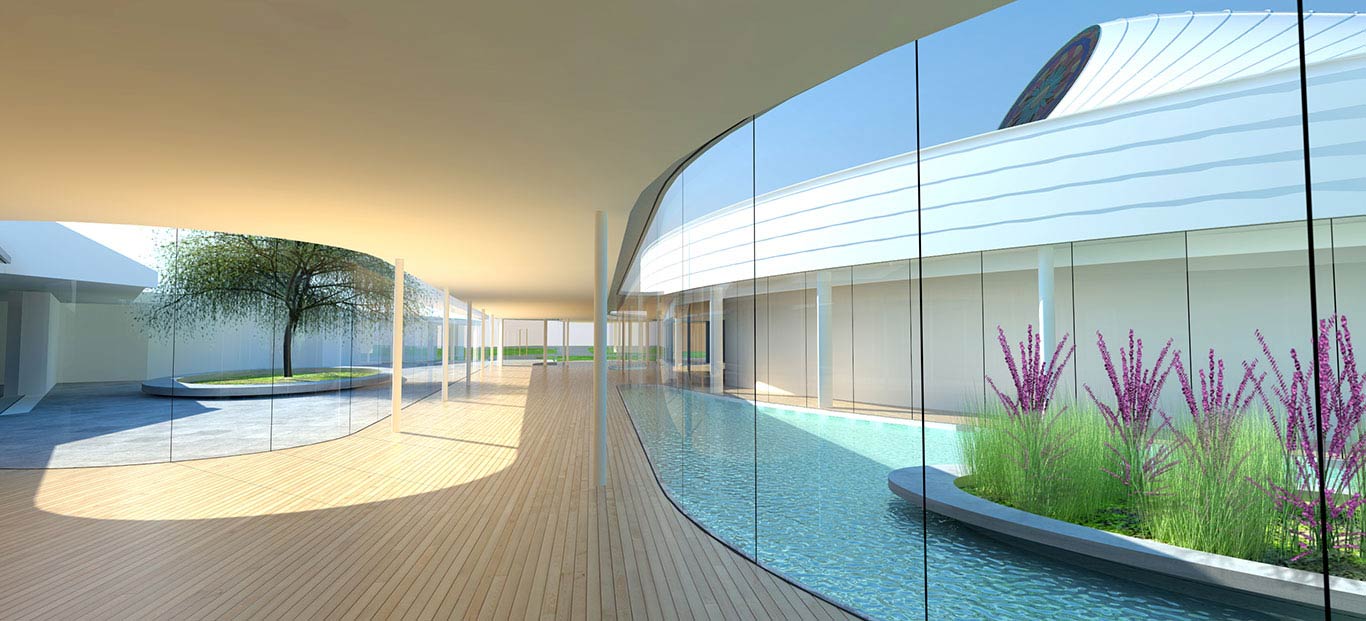
.
.
.
Chapel Plan
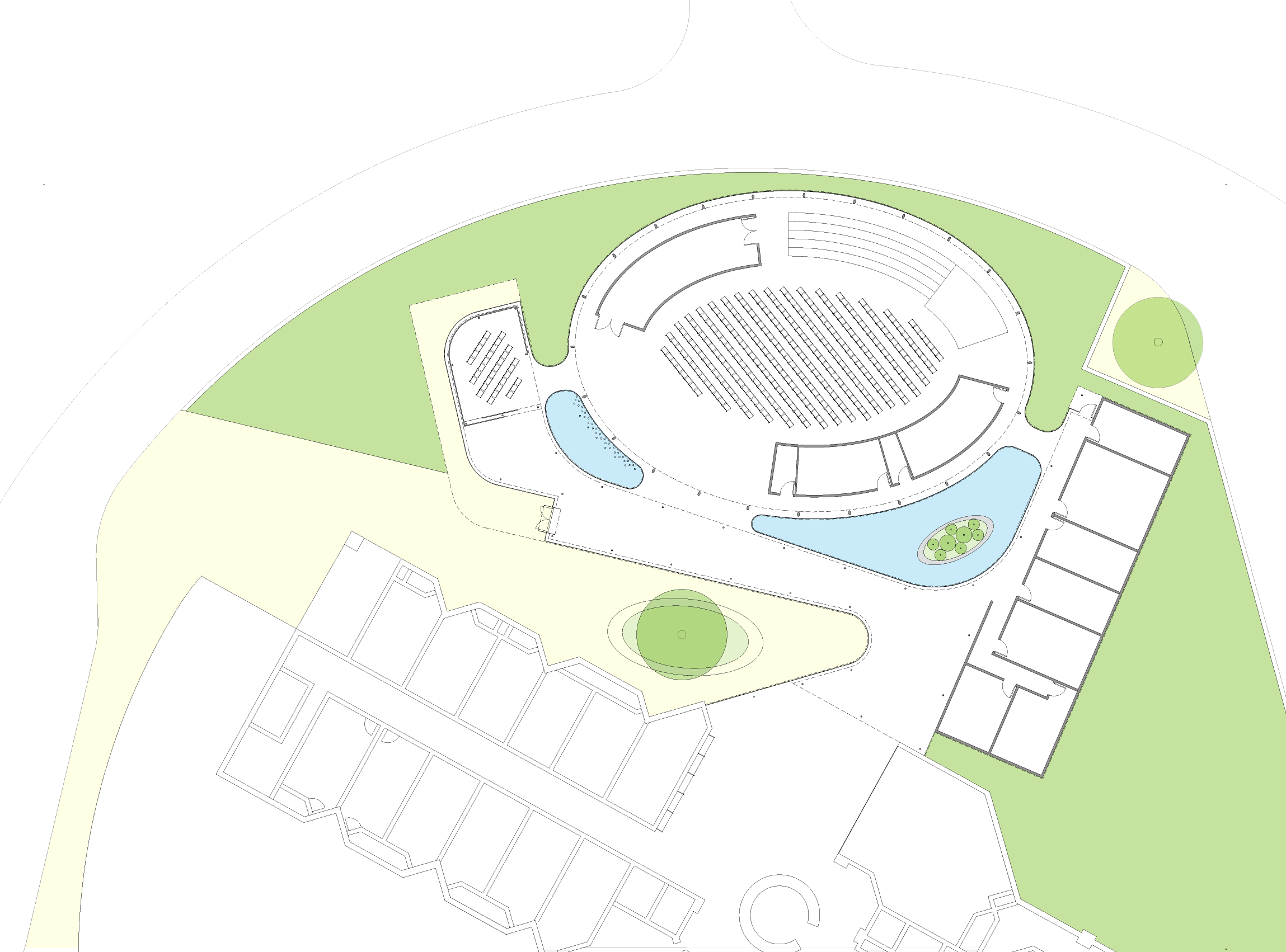
.
.
.
View from Lake
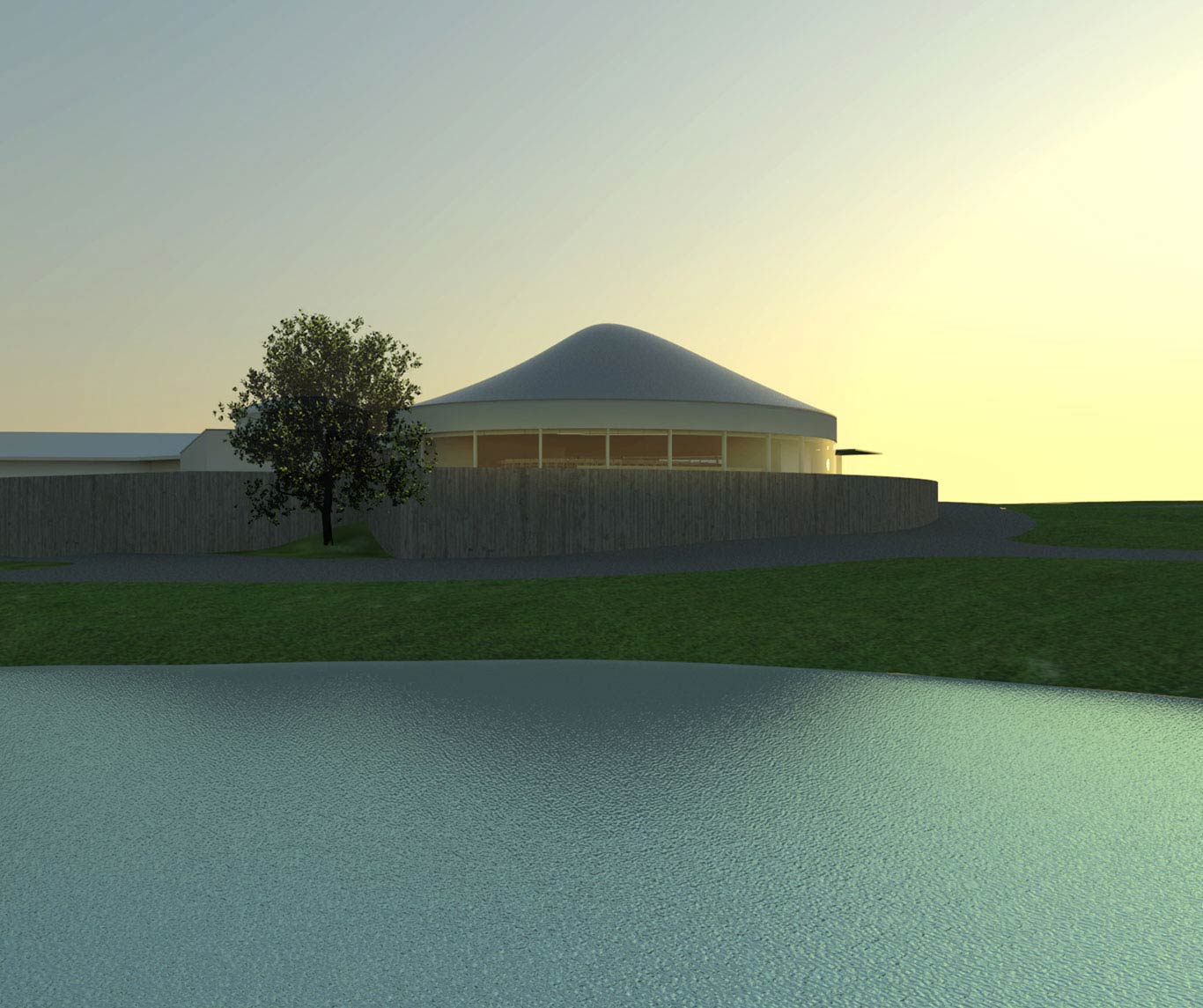
.
.
.
Roof and Water Court
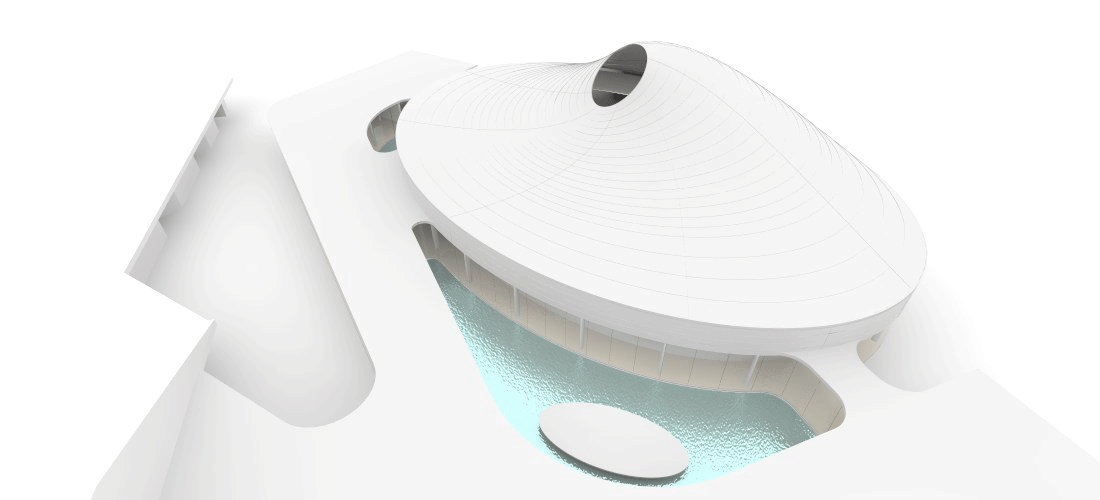
.
.
.
Chapel Interior
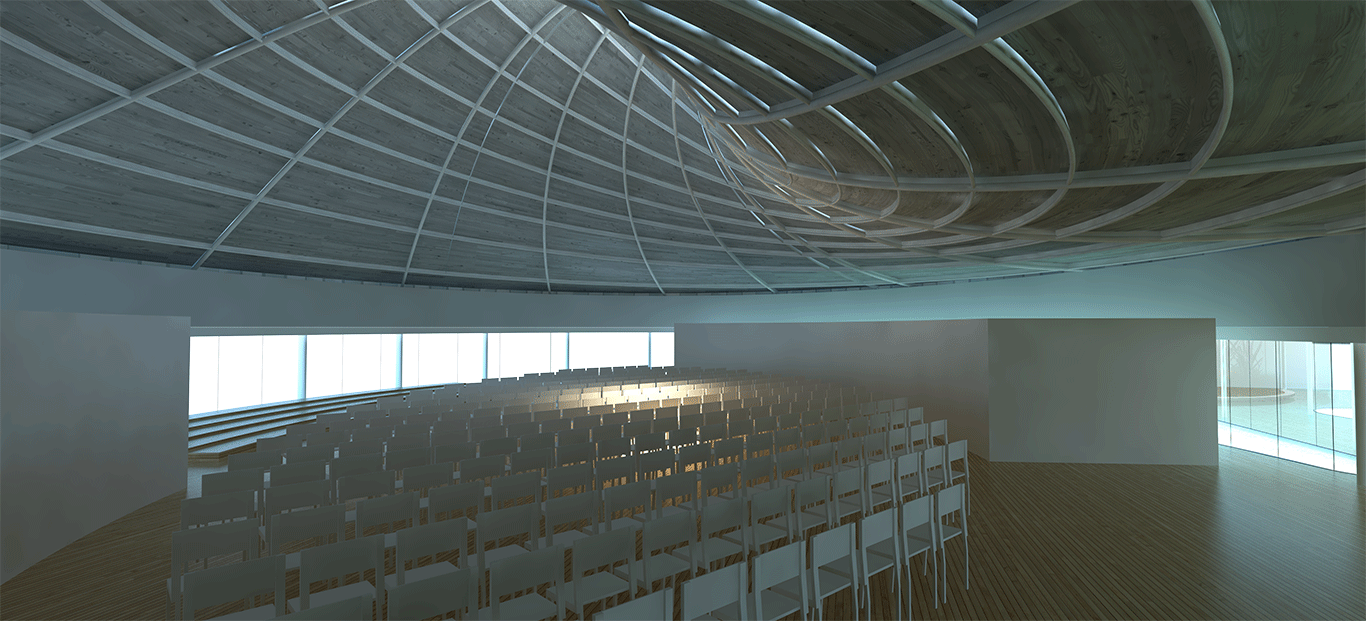
.
.
.
Elevation
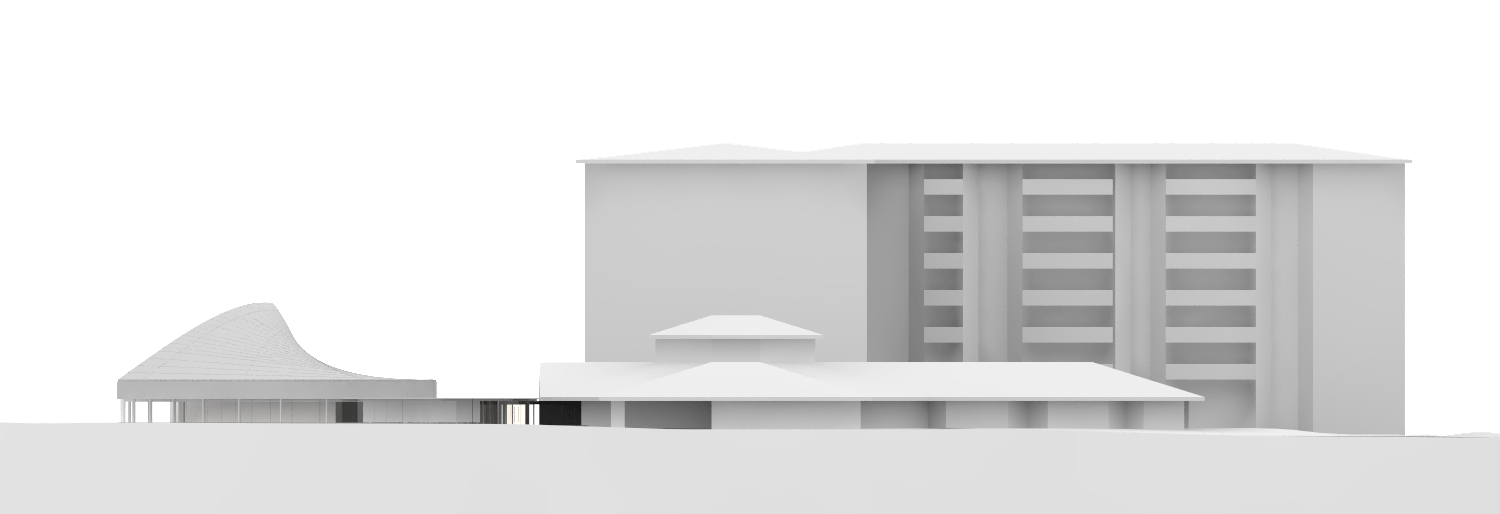
.
.
.
Chapel
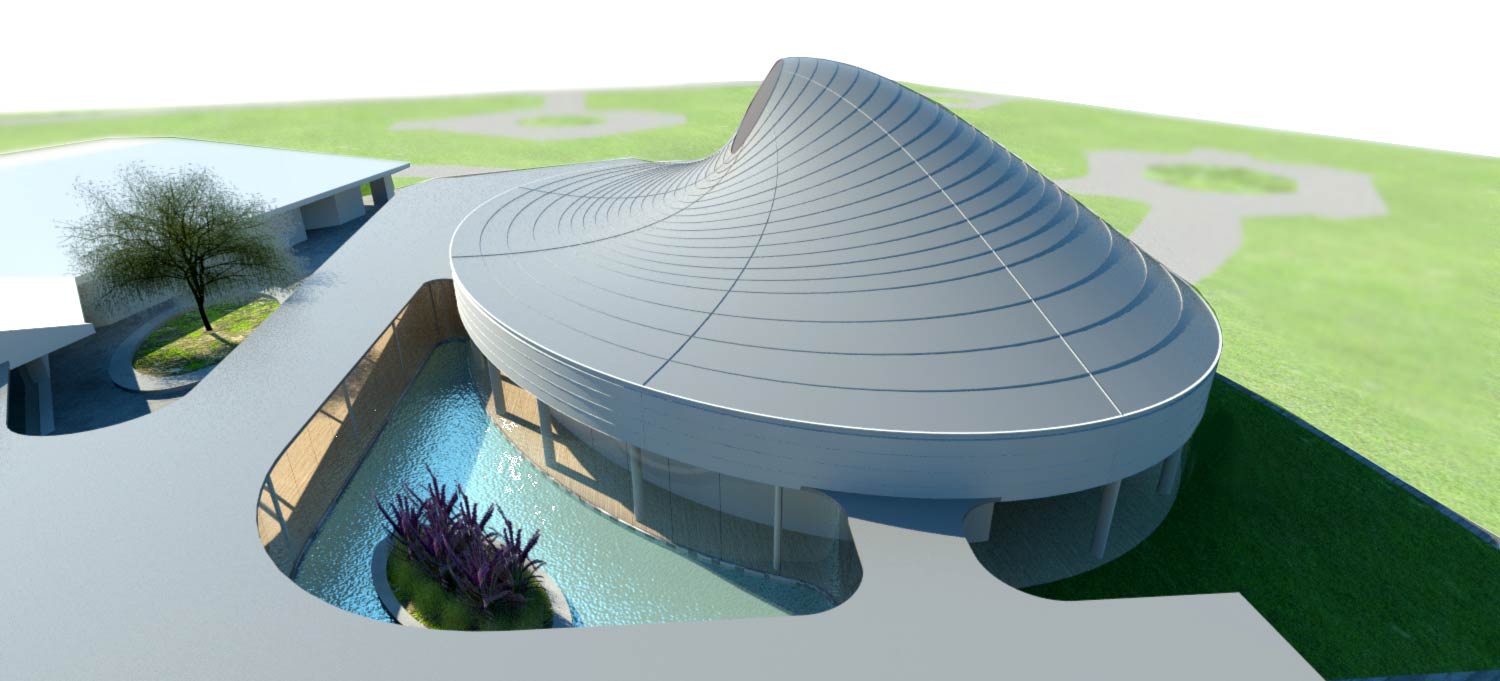
.
.
.
Concept

